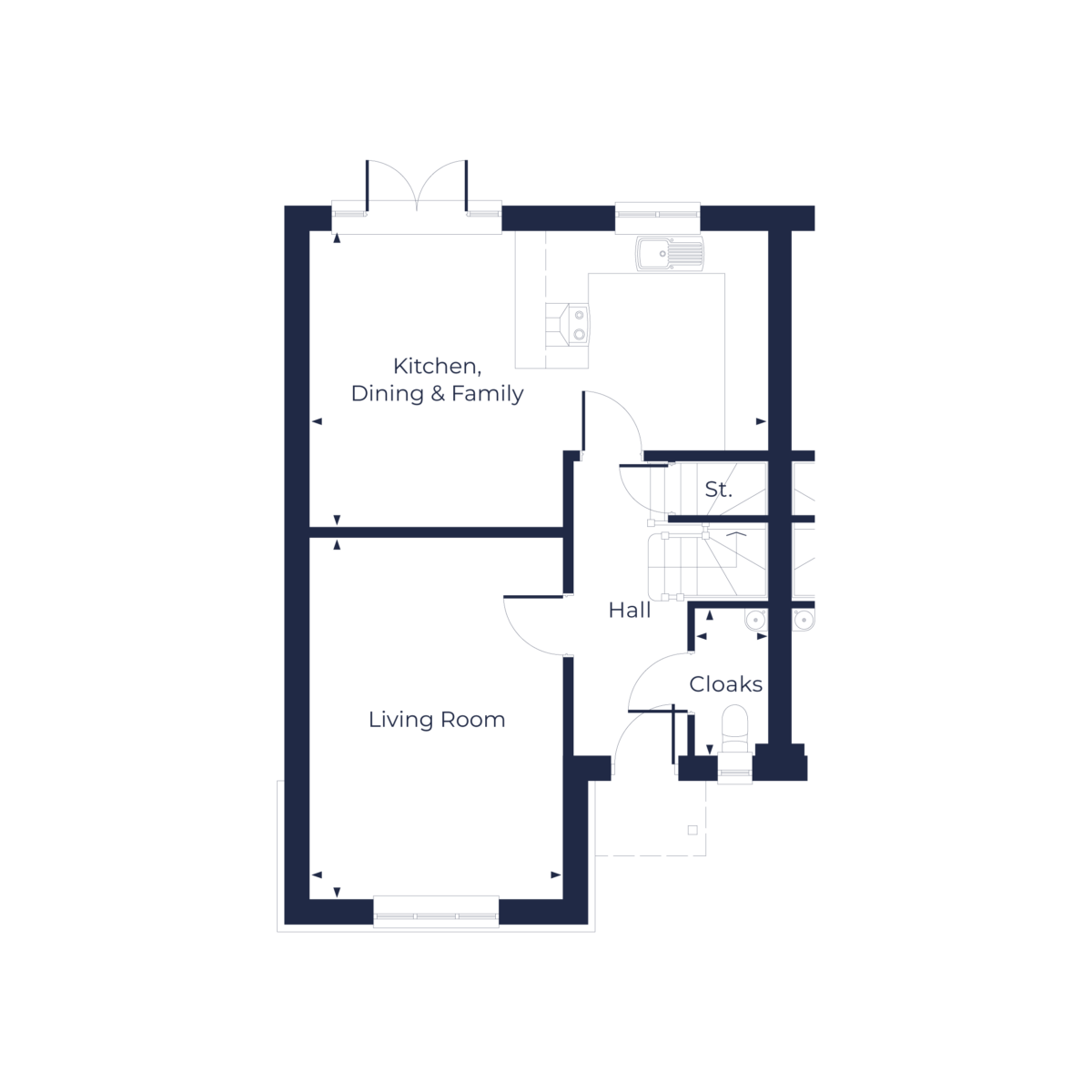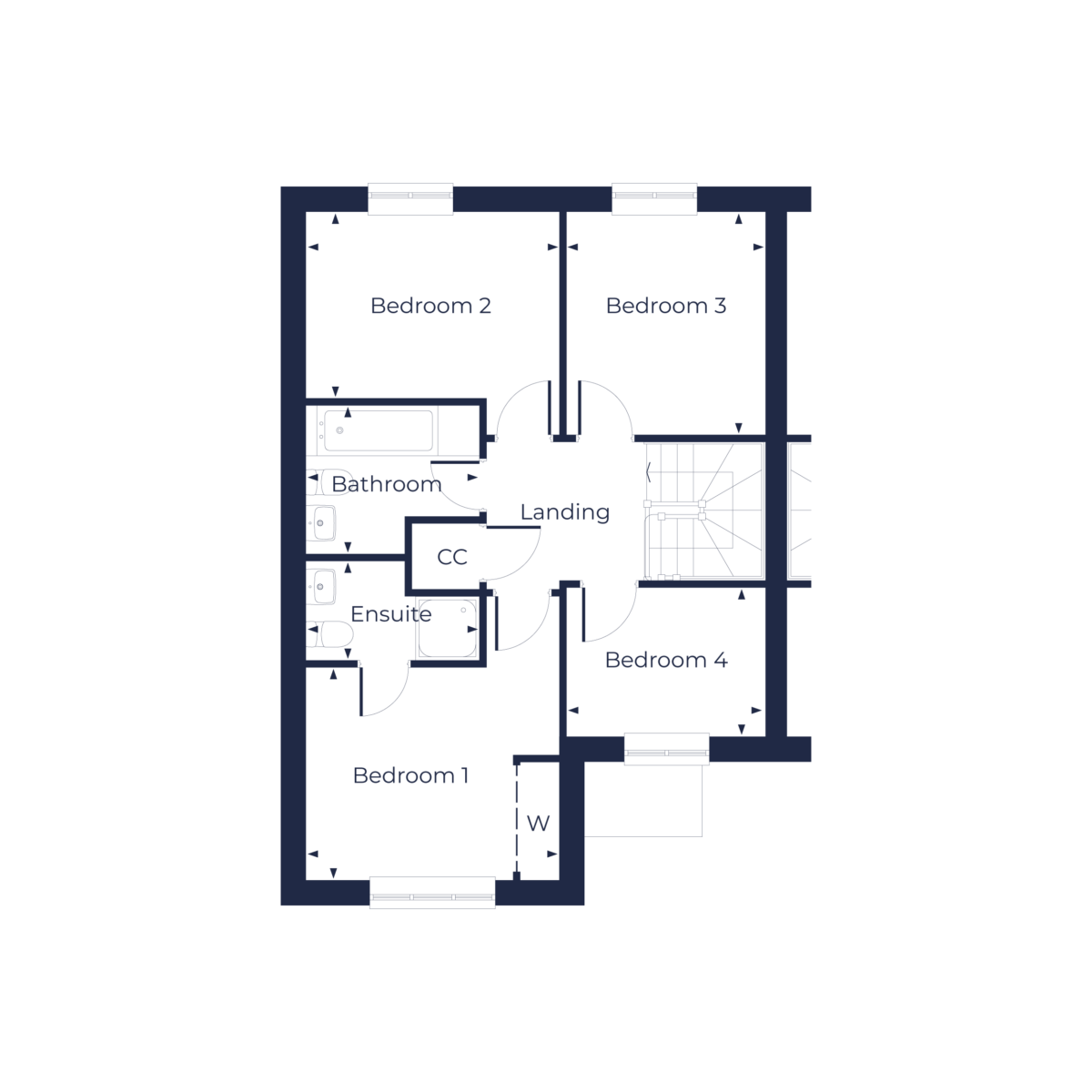Leintwardine, Shropshire, SY7 0LP
|
Call Us On 01547 315201
Download Brochure
Download the Florence Fields Brochure

Why Fletcher Homes?
Purchasing a home with us

View Opening Times
Monday: 10:00 - 16:00
Tuesday: CLOSED
Wednesday: CLOSED
Thursday: CLOSED
Friday: 10:00 - 16:00
Saturday: 10:00 - 16:00
Sunday: 11:00 - 16:00
Leintwardine, Shropshire, SY7 0LP
|
Call Us On 01547 315201
Beds 4
|
Bathrooms 2
Semi-detached
1 plot - plot 29plot 28 (Sold STC)

Welcome to The Allensmore, an impressively spacious four-bedroom semi-detached house designed for modern living. The ground floor welcoming hallway leads to a perfect living room for relaxation and entertainment, and an expansive kitchen/dining/family room that seamlessly blends indoor and outdoor living through French doors to the rear garden. The first floor unveils a landing leading to Bedroom 1 with a fitted sliding wardrobe and ensuite, along with generously sized Bedrooms 2 and 3. Bedroom 4 is versatile, serving as a single bedroom or home office.
Soak in the beautiful countryside vista views from the comfort of this home.
There is ample space for home offices or a quiet and peaceful study space.
Enjoy a spacious and seamless open plan living space, perfect for family or entertaining.
The Allensmore |
Beds 4 |
Bathrooms 2|
Semi-detached

Living Room 3.51m x 5.04m (11’6’’ x 16’ 7’’)
Kitchen, Dining & Family 6.41m x 4.12m (21’0’’ x 13’6’’)
Cloaks 1.00m x 2.04m (3’3’’ x 6’8’’)

Bedroom 1 3.52m x 2.95m (11’6’’ x 9’8’’)
Bedroom 2 3.52m x 2.58m (11’6’’ x 8’5’’)
Bedroom 3 2.76m x 3.09m (9’1’’ x 10’2’’)
Bedroom 4 2.73m x 2.05m (8’11’’ x 6’9’’)
Bathroom 2.39m x 2.04m (7’10’’ x 6’8’’)
Ensuite 2.39m x 1.35m (7’10’’ x 4’5’’)
Florence Fields
Lorem ipsum dolor sit amet, consectetur adipiscing elit, sed do eiusmod tempor incididunt ut labore et dolore.
Existing tree
Proposed tree
Proposed hedge
Proposed planting bed
Storage point for waste & recycling containers on day of collection
Low level garden walls, with steps to garden level from patio & paths - where necessary
Traditional fencing (up to 1.8m high)
Tall retaining wall - brick with timber infill panels (heights may differ on either side of the boundary)
Private pump unit serving plots 1-5 & 13, part of estate management service charge
Private rising main from pump to mains network
Existing Severn Trent surface water sewer and easement
Diverted overhead electric wires
The Development

Set in the picturesque village of Leintwardine, Herefordshire, Florence Fields effortlessly blends a tranquil setting with high-specification homes, designed for your lifestyle. Discover the beautifully designed range of 2, 3, 4 and 5 bedroom new build homes, thoughtfully named after the charming local towns and villages that surround them.
Download the Florence Fields Brochure

Purchasing a home with us



McCartneys
01584 872153 / 10a/10b High Street, Ludlow, Shropshire. SY8 1BS
Learn More