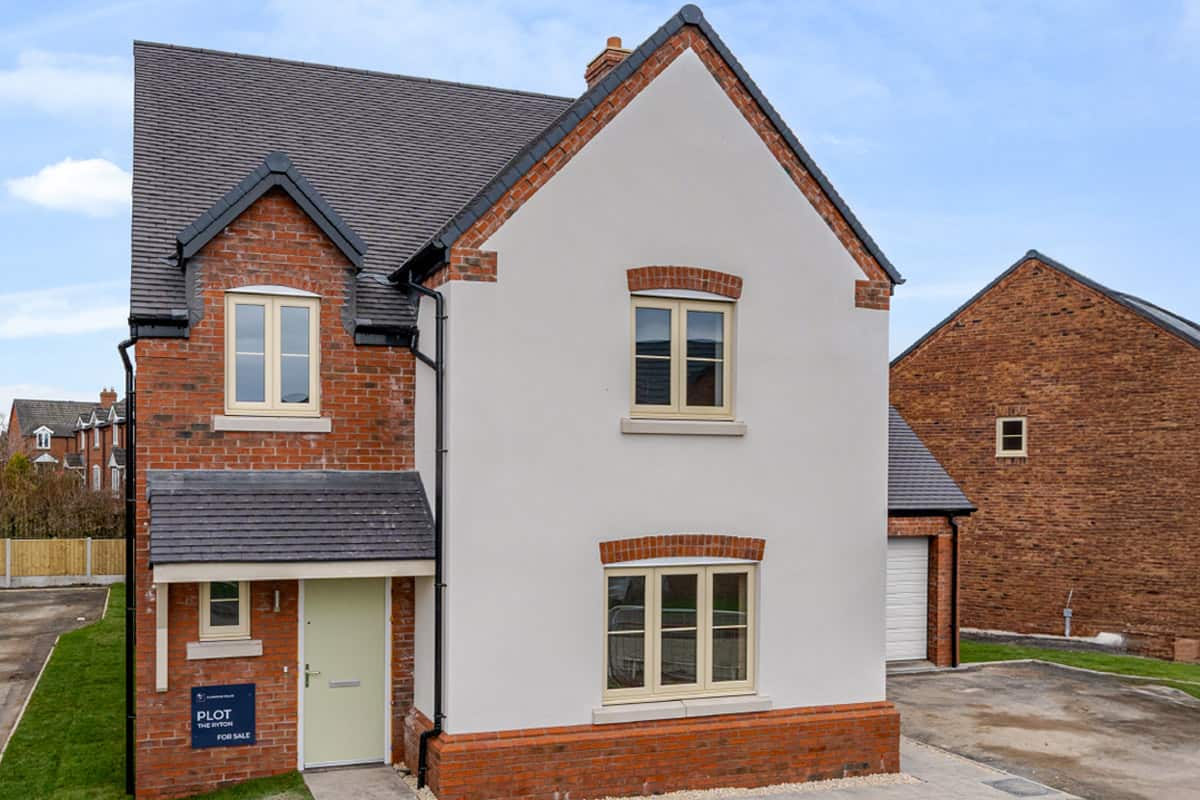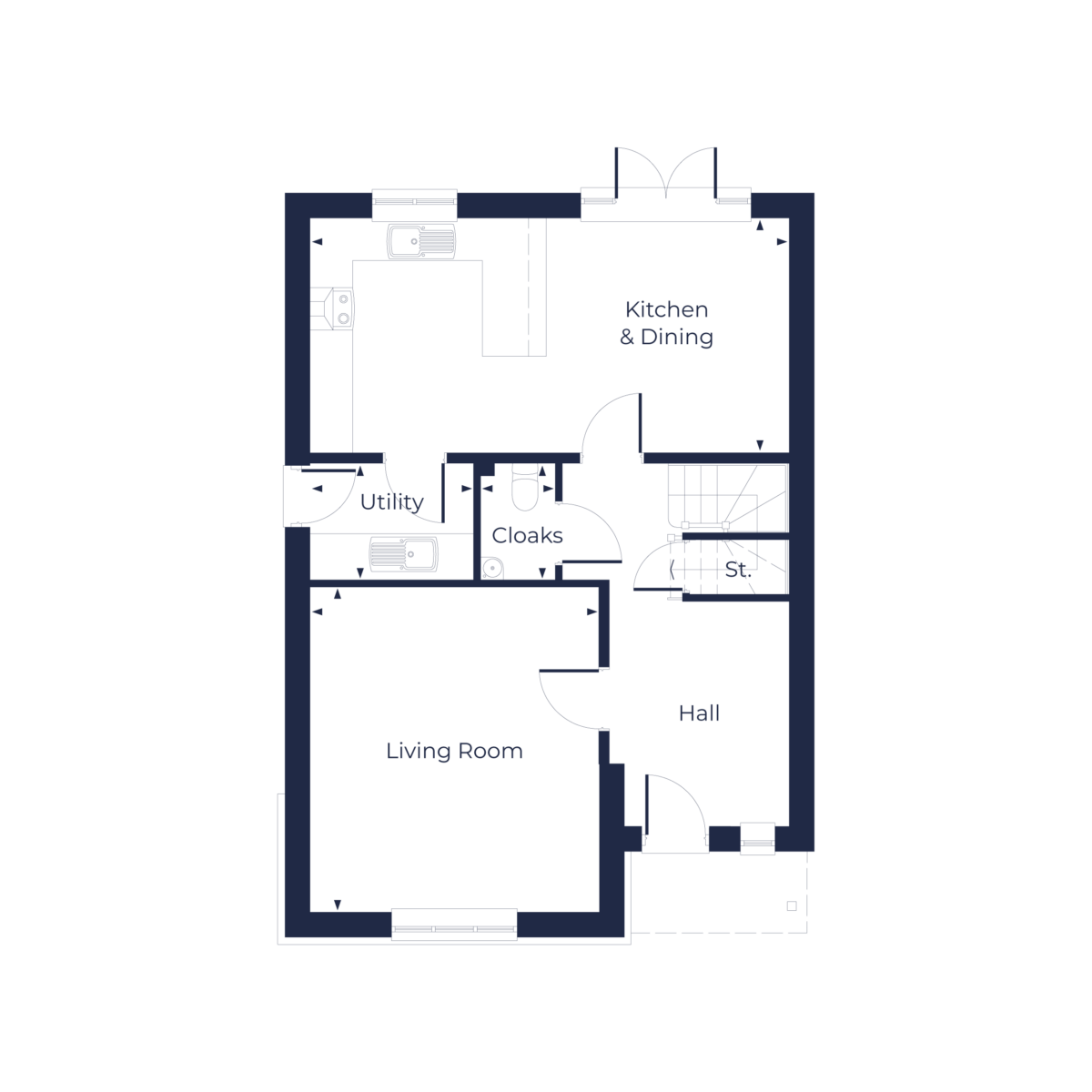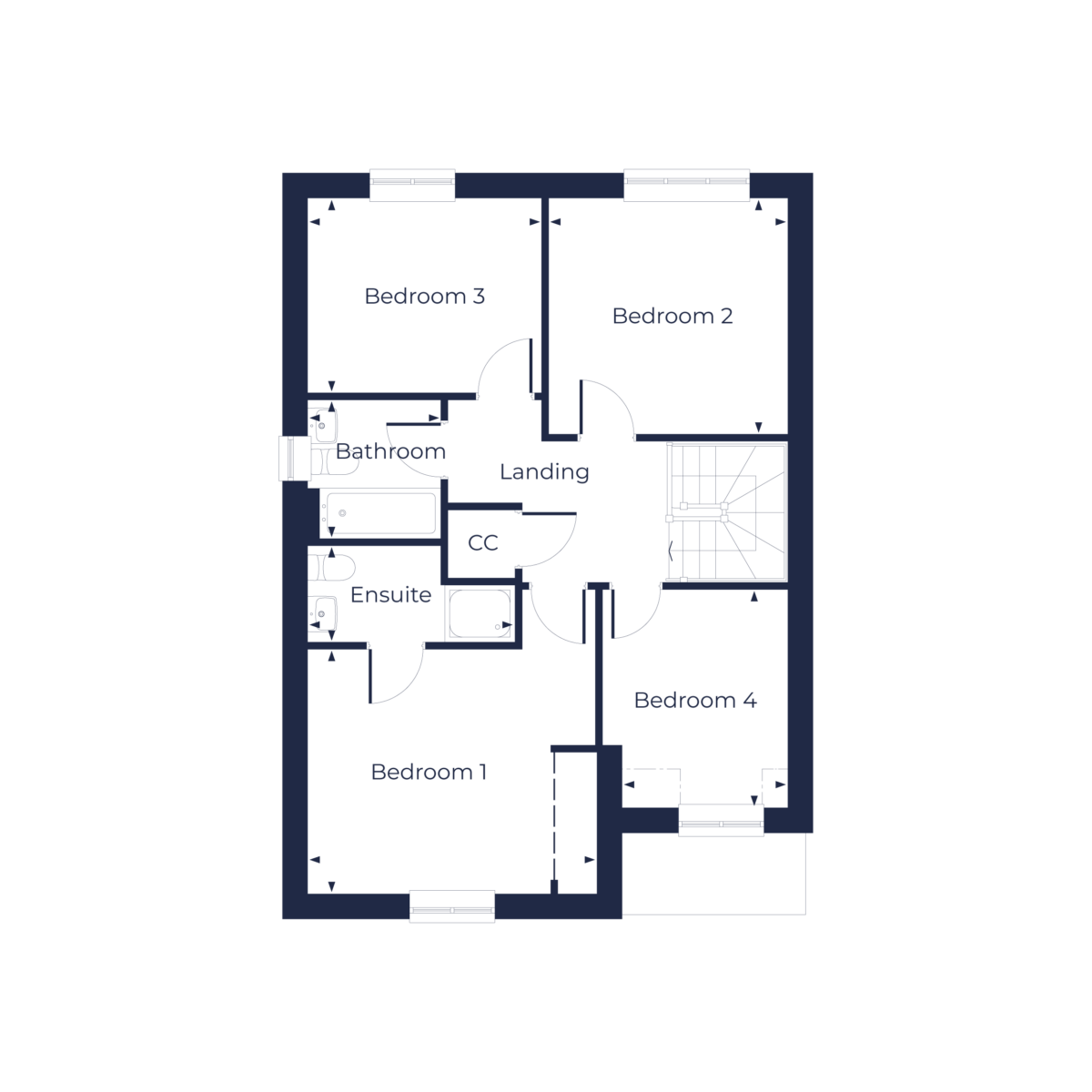Leintwardine, Shropshire, SY7 0LP
|
Call Us On 01547 315201
Download Brochure
Download the Florence Fields Brochure

Why Fletcher Homes?
Purchasing a home with us

View Opening Times
Monday: 11:00 - 16:00
Tuesday: CLOSED
Wednesday: CLOSED
Thursday: CLOSED
Friday: 11:00 - 16:00
Saturday: 11:00 - 16:00
Sunday: 11:00 - 16:00
Leintwardine, Shropshire, SY7 0LP
|
Call Us On 01547 315201
Beds 4
|
Bathrooms 2
Detached

Experience The Ryton, an impressive four-bedroom detached house that epitomises luxurious living. The ground floor invites you with a grand entrance, cloakroom, and a vast kitchen/dining room seamlessly connecting to the garden. A utility room adds convenience, while the naturally lit living room beckons. Upstairs, Bedroom 1 offers an ensuite and sliding wardrobe, Bedrooms 2 and 3 are generously sized, and Bedroom 4 is versatile for a home office or guest retreat. The Ryton promises a life of refined comfort.
Plot 23 includes a £10,000 Home Moving Boost. Terms and Conditions apply, ask for details.
Enjoy a spacious front-facing living room brimming with natural light.
Swing open the French doors leading to the garden to overflow the space with natural light.
With two driveway car parking spaces plus a garage space, parking is a breeze.
The Ryton |
Beds 4 |
Bathrooms 2|
Detached

Living Room 4.02m x 4.53m (13’2’’ x 14’ 10’’)
Kitchen 6.69m x 3.24m (22’0’’ x 10’8’’)
Cloaks 1.00m x 1.58m (3’3’’ x 5’ 2’’)
Utility 2.25m x 1.58m (7’5’’ x 5’ 2’’)
Garage 3.60m x 5.95m (11’10’’ x 19’6’’)

Bedroom 1 4.01m x 3.38m (13’2’’ x 11’1’’)
Bedroom 2 3.31m x 3.26m (10’10’’ x 10’9’’)
Bedroom 3 3.24m x 2.68m (10’7’’ x 8’10’’)
Bedroom 4 2.27m x 3.01m (7’5’’ x 9’11’’)
Bathroom 1.82m x 1.90m (6’0’’ x 6’3’’)
Ensuite 2.85m x 1.31m (9’4’’ x 4’3’’)
Florence Fields
Lorem ipsum dolor sit amet, consectetur adipiscing elit, sed do eiusmod tempor incididunt ut labore et dolore.
Existing tree
Proposed tree
Proposed hedge
Proposed planting bed
Storage point for waste & recycling containers on day of collection
Low level garden walls, with steps to garden level from patio & paths - where necessary
Traditional fencing (up to 1.8m high)
Tall retaining wall - brick with timber infill panels (heights may differ on either side of the boundary)
Private pump unit serving plots 1-5 & 13, part of estate management service charge
Private rising main from pump to mains network
Existing Severn Trent surface water sewer and easement
Diverted overhead electric wires
The Development

Set in the picturesque village of Leintwardine, Herefordshire, Florence Fields effortlessly blends a tranquil setting with high-specification homes, designed for your lifestyle. Discover the beautifully designed range of 2, 3, 4 and 5 bedroom new build homes, thoughtfully named after the charming local towns and villages that surround them.
Download the Florence Fields Brochure

Purchasing a home with us



McCartneys
01584 872153 / 10a/10b High Street, Ludlow, Shropshire. SY8 1BS
Learn More