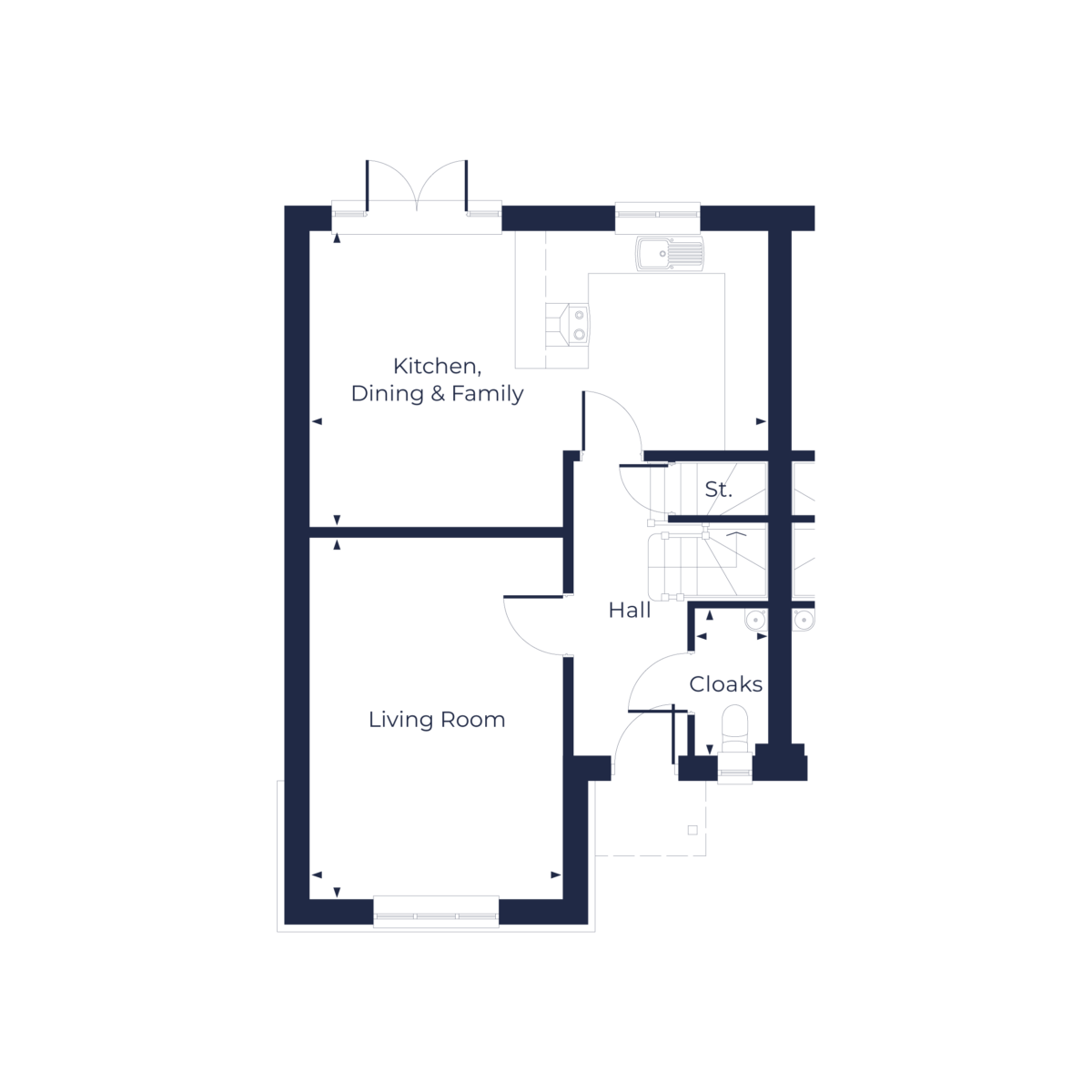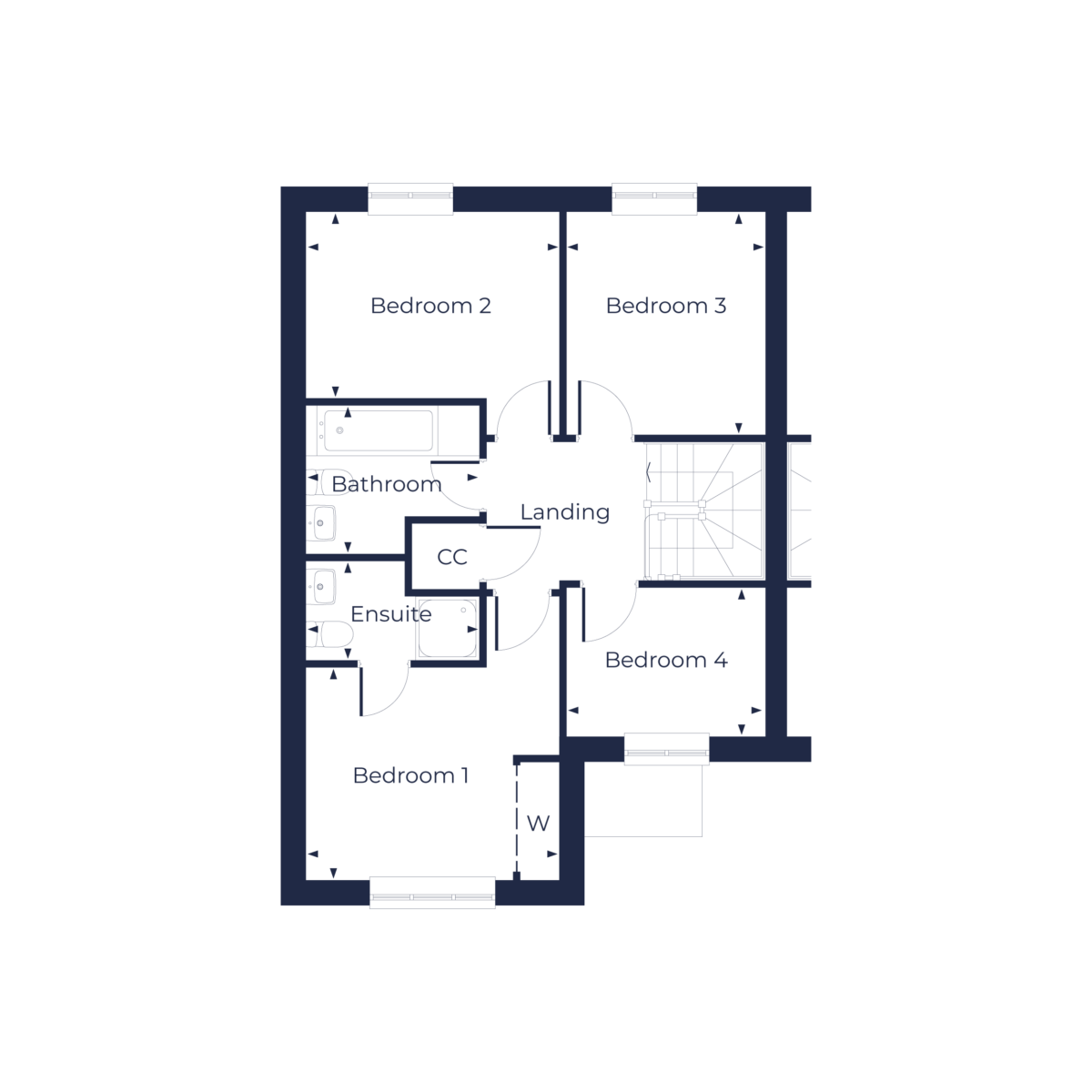
Beautiful home, beautiful location
Welcome to The Allensmore, an impressively spacious four-bedroom semi-detached house designed for modern living. The ground floor welcoming hallway leads to a perfect living room for relaxation and entertainment, and an expansive kitchen/dining/family room that seamlessly blends indoor and outdoor living through French doors to the rear garden. The first floor unveils a landing leading to Bedroom 1 with a fitted sliding wardrobe and ensuite, along with generously sized Bedrooms 2 and 3. Bedroom 4 is versatile, serving as a single bedroom or home office.

