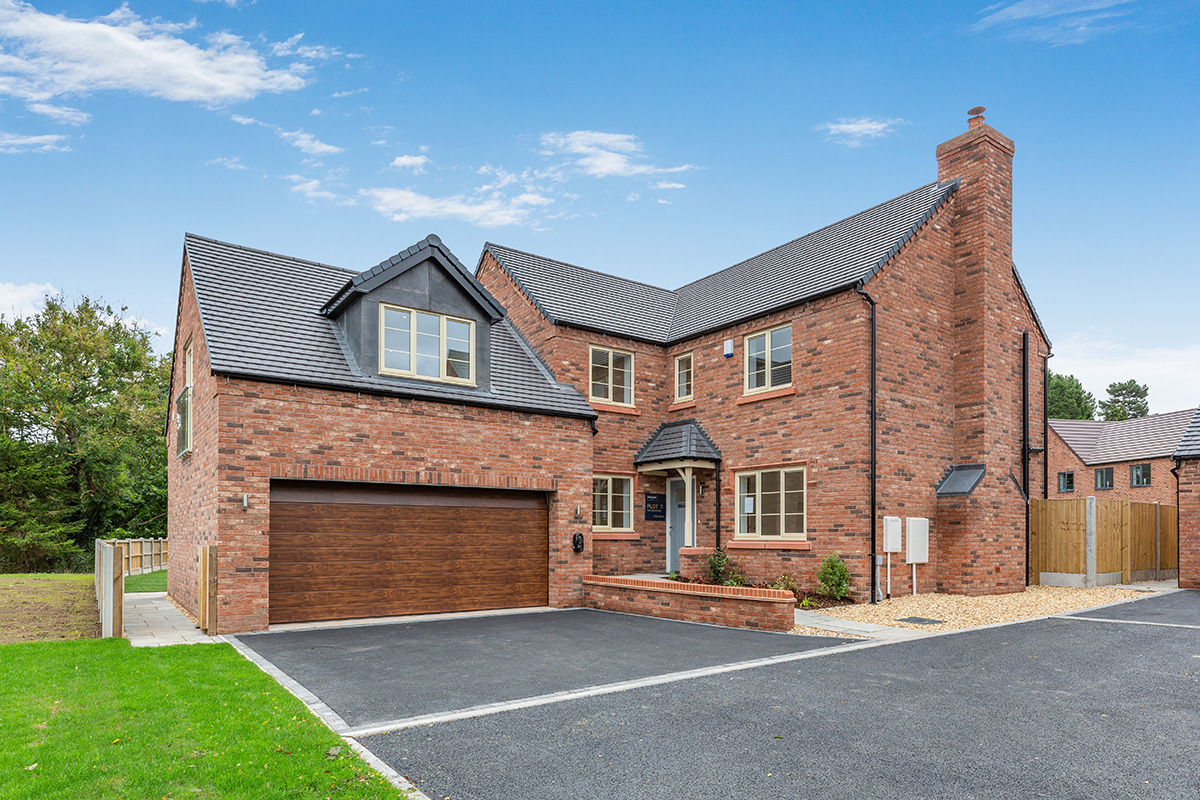Beds 5
|
Bathrooms 3
Detached

The Brookes home type is designed for entertaining, relaxing and spending quality time together. The design of this home is exclusive to Plot 11.
The Brookes includes an open plan kitchen, dining and family room with bi-fold doors into the rear secluded garden. A Juliette balcony can be found in bedroom 1, taking in the views of the River Meese and beyond. Ensuites to bedrooms 1 and 2, with fitted wardrobes to both rooms can also be found in the home.
Plot 11 is a corner home, which is positioned at the head of a private shared driveway. A double garage and driveway are also included.
Miller’s Gate is located in a tranquil and picturesque location that is surrounded by stunning countryside.
The Brookes includes two ensuite bathrooms and a master bathroom – plenty of space to unwind and relax!
Enjoy a home in a close-knit village community with local amenities.
The Brookes |
Beds 5 |
Bathrooms 3|
Detached

Living Room: 3.31m x 5.93m (10’10’’ x 19’ 5’’)
Kitchen & Family: 2.94m x 5.92m (9’8’’ x 19’5’’)
Dining: 3.23m x 4.60m (10’7’’ x 15’1’’)
Study: 3.07m x 2.67m (10’1’’ x 8’9’’)
Utility: 1.94m x 1.53m (6’5’’ x 5’0’’)
Cloaks: 1.94m x 1.00m (6’5’’ x 3’4’’)
Garage: 6.73m x 5.57m (22’1’’ x 18’3’’)

Bedroom 1 & Dressing Area: 5.00m* x 5.62m (16’5’’ * x 18’5’’) *Overall room dimensions including restricted headroom 6.55m (21’6’’)
En Suite: 1.93m x 3.16m (6’4’’ x 10’5’’)
Bedroom 2: 3.36m x 4.13m (11’0’’ x 13’6’’)
En Suite 2: 3.31m x 1.64m (10’10’’ x 5’4’’)
Bedroom 3: 3.36m x 3.04m (11’0’’ x 10’0’’)
Bedroom 4: 2.93m x 3.04m (9’7’’ x 10’0’’)
Bedroom 5: 2.02m x 2.70m (6’8’’ x 8’10’’)
Bathroom: 1.93m x 2.17m (6’4’’ x 7’1’’)