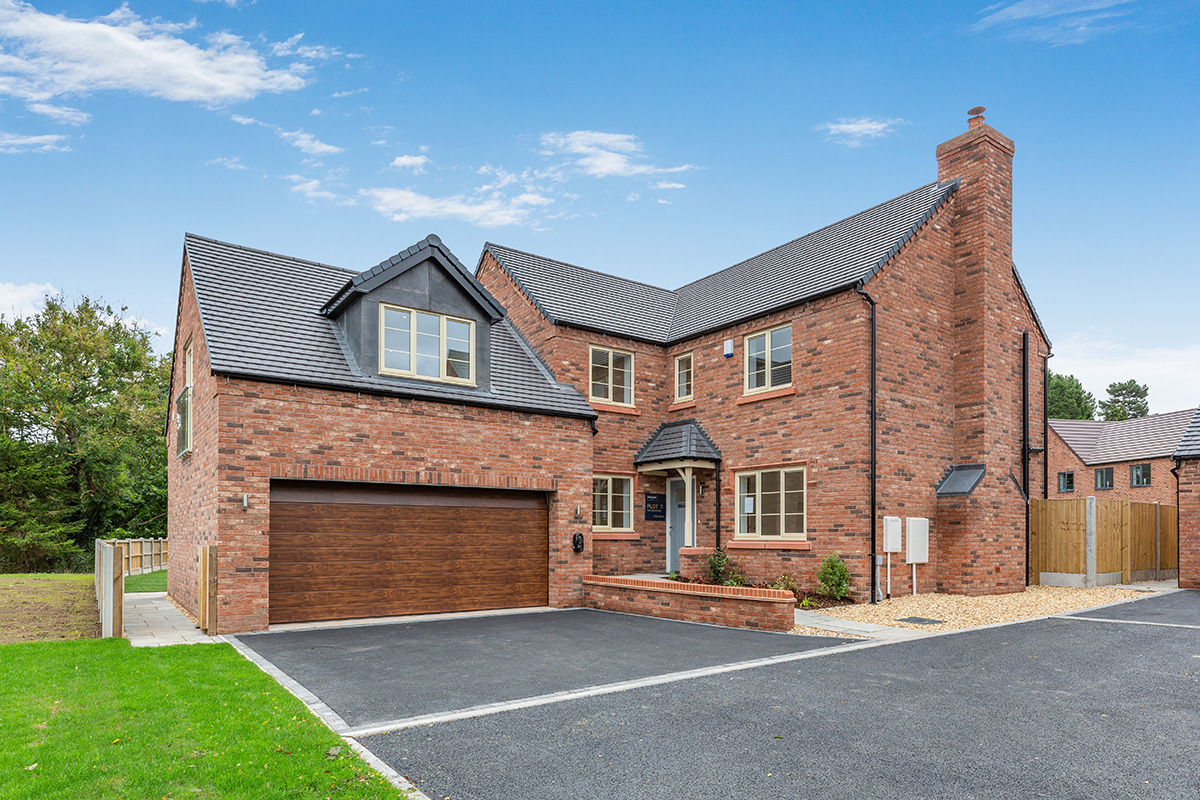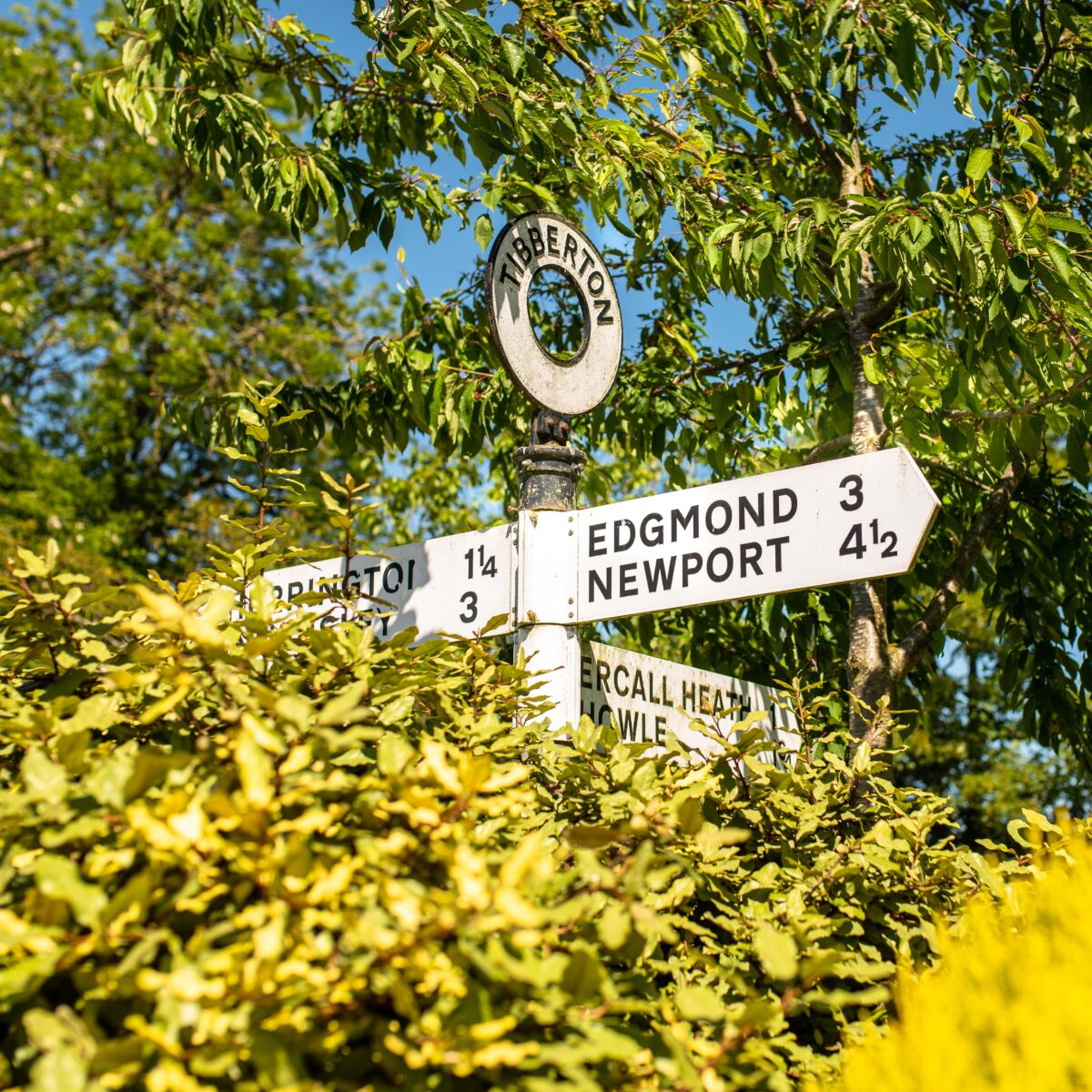Tibberton, Shropshire,
|
Call Us On
Tibberton, Shropshire,
|
Call Us On
Beds 5
|
Bathrooms 3
Detached
0 plots available

The Brookes home type is designed for entertaining, relaxing and spending quality time together. The design of this home is exclusive to Plot 11.
The Brookes includes an open plan kitchen, dining and family room with bi-fold doors into the rear secluded garden. A Juliette balcony can be found in bedroom 1, taking in the views of the River Meese and beyond. Ensuites to bedrooms 1 and 2, with fitted wardrobes to both rooms can also be found in the home.
Plot 11 is a corner home, which is positioned at the head of a private shared driveway. A double garage and driveway are also included.
Miller’s Gate is located in a tranquil and picturesque location that is surrounded by stunning countryside.
The Brookes includes two ensuite bathrooms and a master bathroom – plenty of space to unwind and relax!
Enjoy a home in a close-knit village community with local amenities.
The Brookes |
Beds 5 |
Bathrooms 3|
Detached

Living Room: 3.31m x 5.93m (10’10’’ x 19’ 5’’)
Kitchen & Family: 2.94m x 5.92m (9’8’’ x 19’5’’)
Dining: 3.23m x 4.60m (10’7’’ x 15’1’’)
Study: 3.07m x 2.67m (10’1’’ x 8’9’’)
Utility: 1.94m x 1.53m (6’5’’ x 5’0’’)
Cloaks: 1.94m x 1.00m (6’5’’ x 3’4’’)
Garage: 6.73m x 5.57m (22’1’’ x 18’3’’)

Bedroom 1 & Dressing Area: 5.00m* x 5.62m (16’5’’ * x 18’5’’) *Overall room dimensions including restricted headroom 6.55m (21’6’’)
En Suite: 1.93m x 3.16m (6’4’’ x 10’5’’)
Bedroom 2: 3.36m x 4.13m (11’0’’ x 13’6’’)
En Suite 2: 3.31m x 1.64m (10’10’’ x 5’4’’)
Bedroom 3: 3.36m x 3.04m (11’0’’ x 10’0’’)
Bedroom 4: 2.93m x 3.04m (9’7’’ x 10’0’’)
Bedroom 5: 2.02m x 2.70m (6’8’’ x 8’10’’)
Bathroom: 1.93m x 2.17m (6’4’’ x 7’1’’)
Private: Miller’s Gate – OLD
Lorem ipsum dolor sit amet, consectetur adipiscing elit, sed do eiusmod tempor incididunt ut labore et dolore.
The Development

Miller’s Gate is an upcoming exclusive development by Fletcher Homes, located at Tibberton near Newport, Shropshire. This development will comprise of 4 and 5 bedroom detached houses.
Location

Every Fletcher Home boasts a high specification. We have infused traditional style architecture with contemporary interiors. The specification, promised by our high standards, includes a fitted kitchen, spacious bedrooms, modern bathrooms and quality interior finishes.
Lorem ipsum dolor sit amet, consectetur adipiscing elit. Praesent sagittis mi ut orci cursus, ut condimentum lectus ullamcorper. Nulla facilisi. Quisque elit risus, sollicitudin in nulla eget, consequat tincidunt ex. In a enim sem. Pellentesque congue, lacus id consectetur egestas, mauris ipsum tempus diam, eu vehicula turpis tortor vel magna.