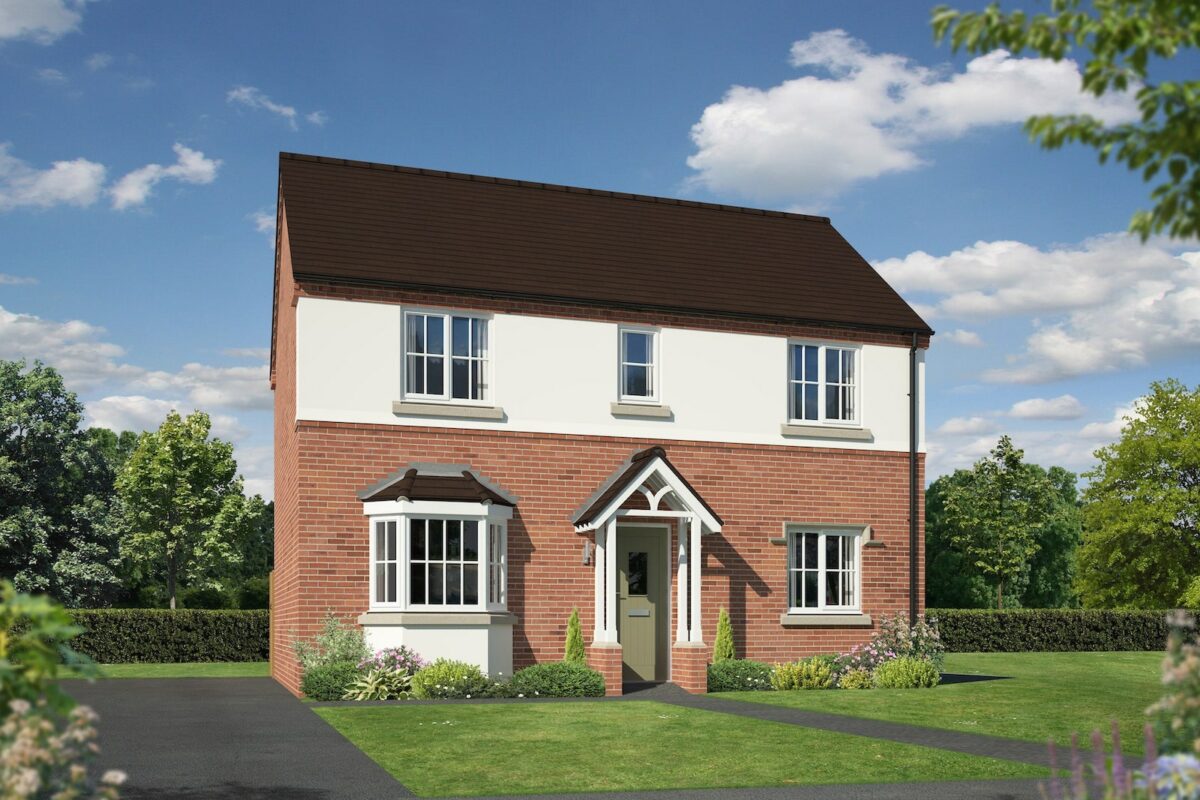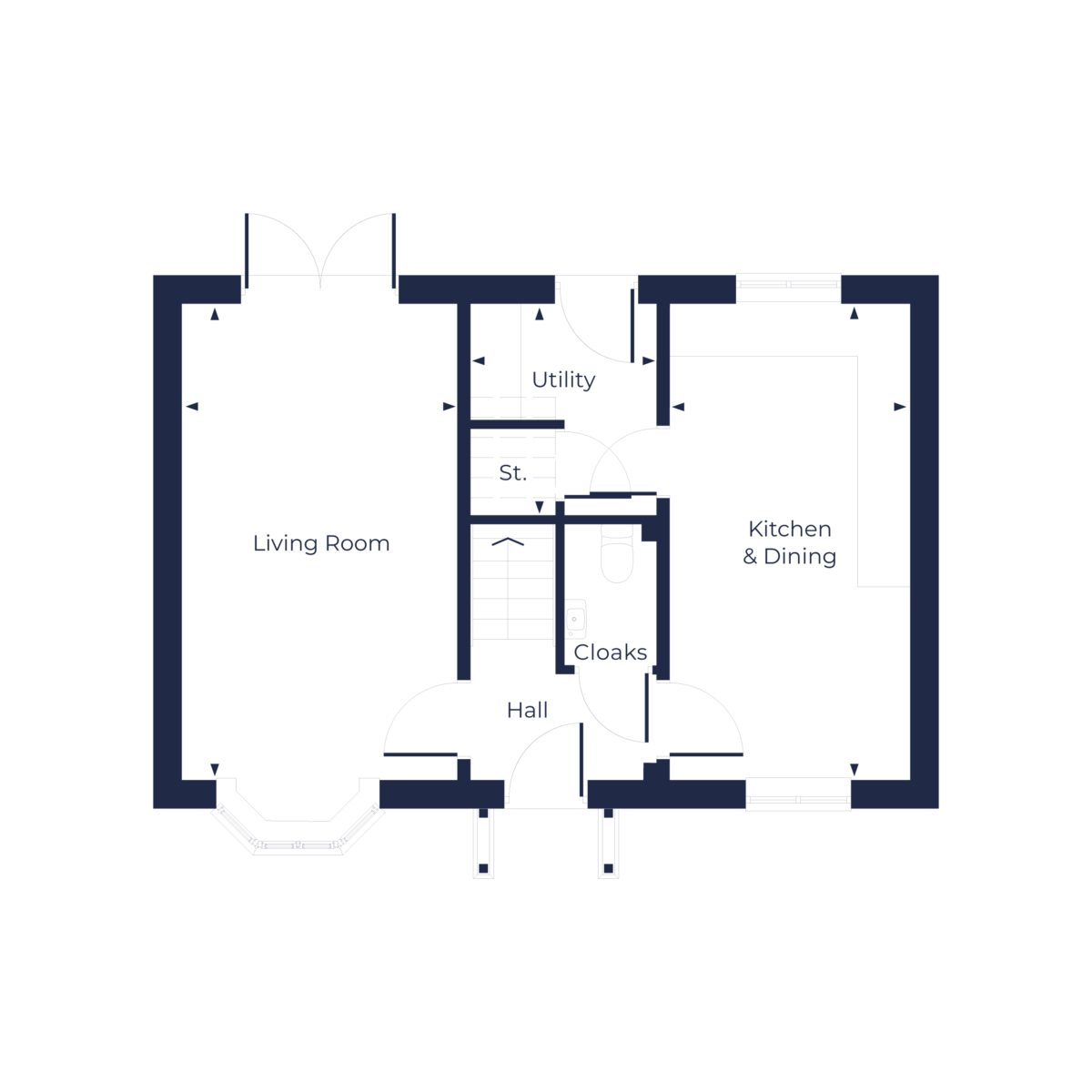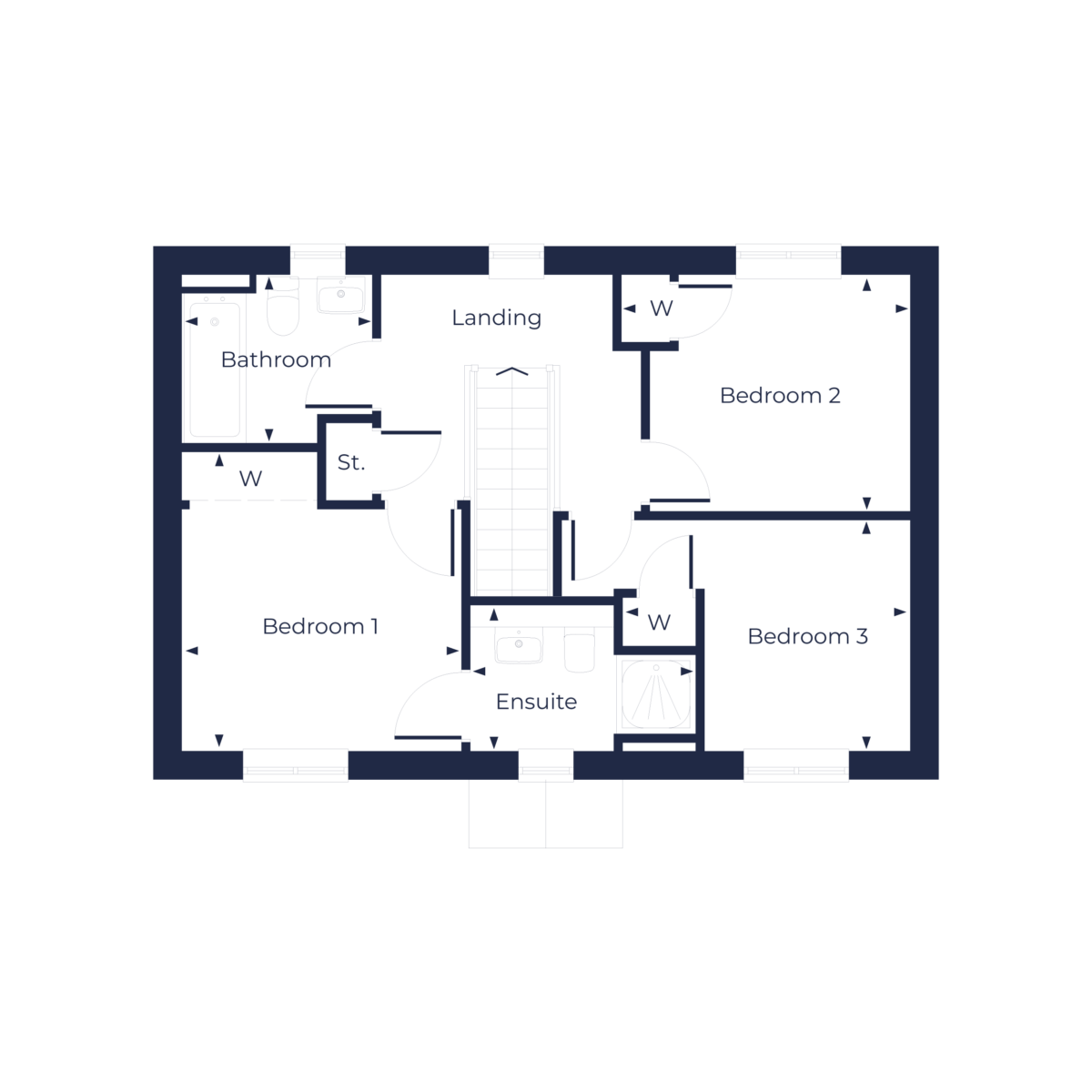
Thoughtfully designed, beautifully built
The Burlton offers spacious living designed with meticulous attention to detail. The light-filled living room, with its elegant bay window, stretches the entire depth of the house, creating a grand feel. French doors lead out to the garden, perfect for seamless indoor-outdoor living. Downstairs, a convenient cloakroom and separate utility with storage keep things organized. Upstairs, three generous double bedrooms provide ample space for families. The master bedroom boasts a luxurious en-suite and fitted wardrobes, while bedrooms 2 and 3 offer additional storage.

