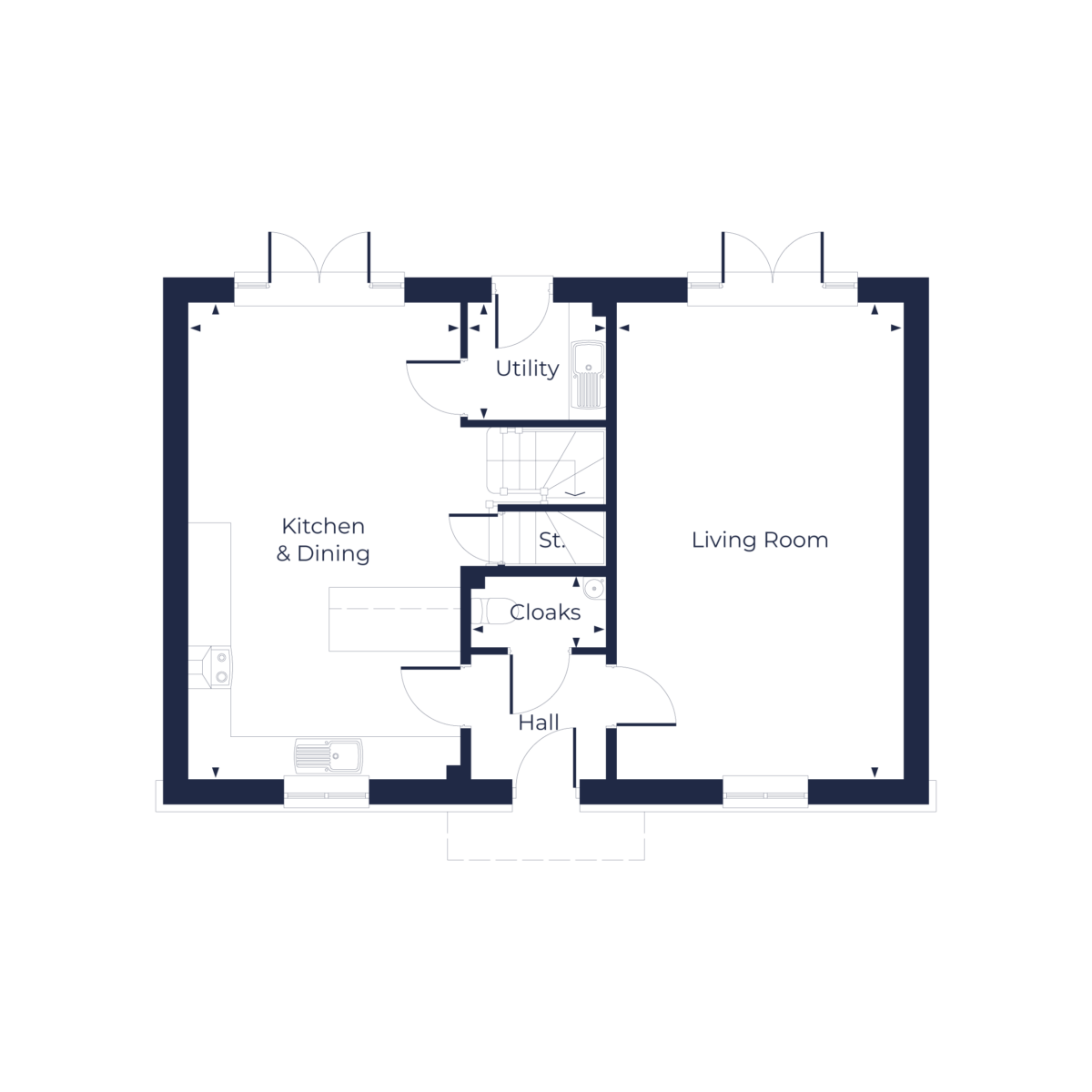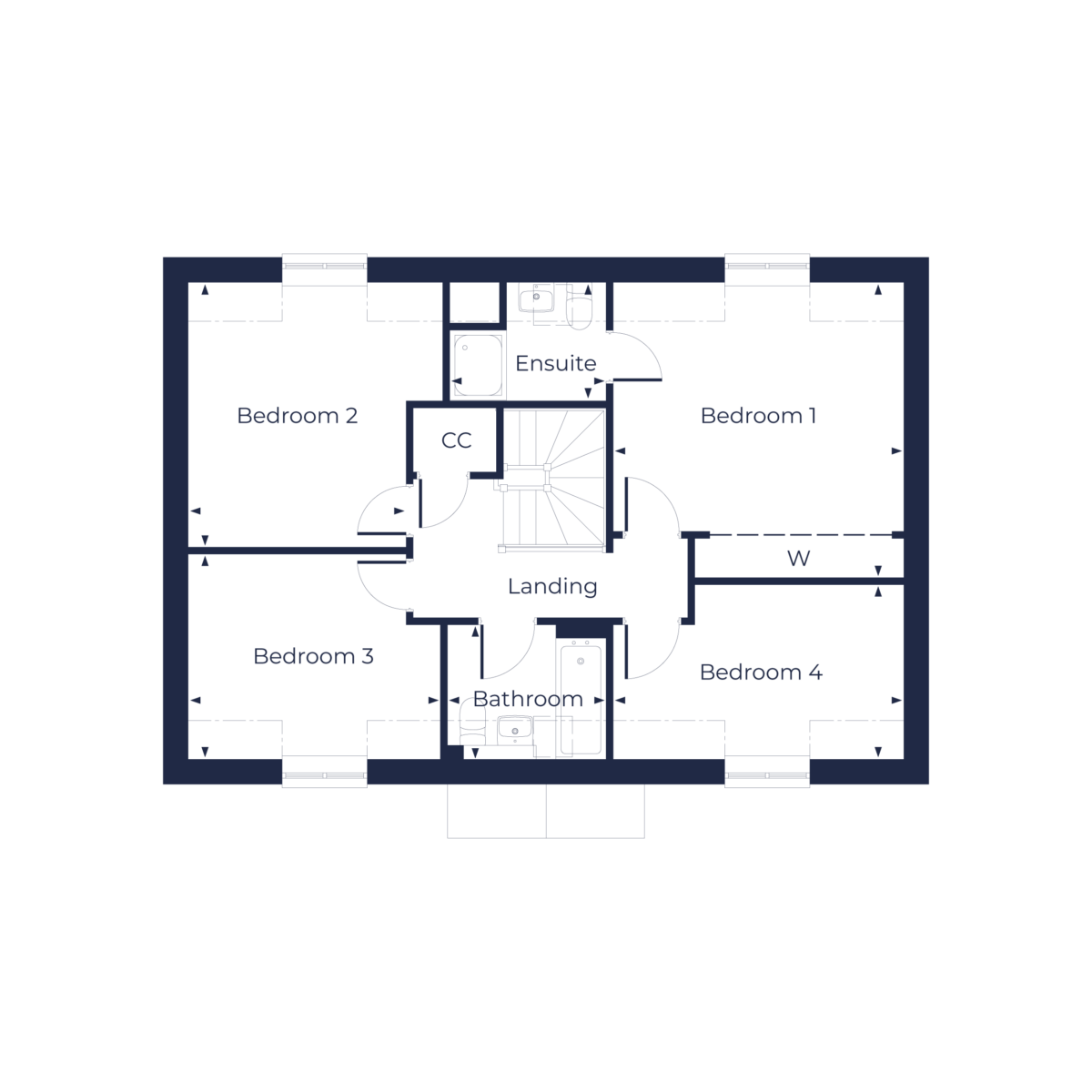
Built for your family’s needs
Introducing the stunning four-bedroom detached Croft house type, thoughtfully designed to meet your family’s every need. The ground floor offers a welcoming hallway with a cloakroom, an open plan kitchen/dining room merging indoor and outdoor living, a utility room, and a spacious living room filled with natural light through French doors. Upstairs on the first floor, Bedroom 1 features a sliding wardrobe and ensuite, joined by Bedrooms 2, 3, and 4. The main bathroom is spacious and designed for relaxation. Experience modern living where every detail caters to your family.

