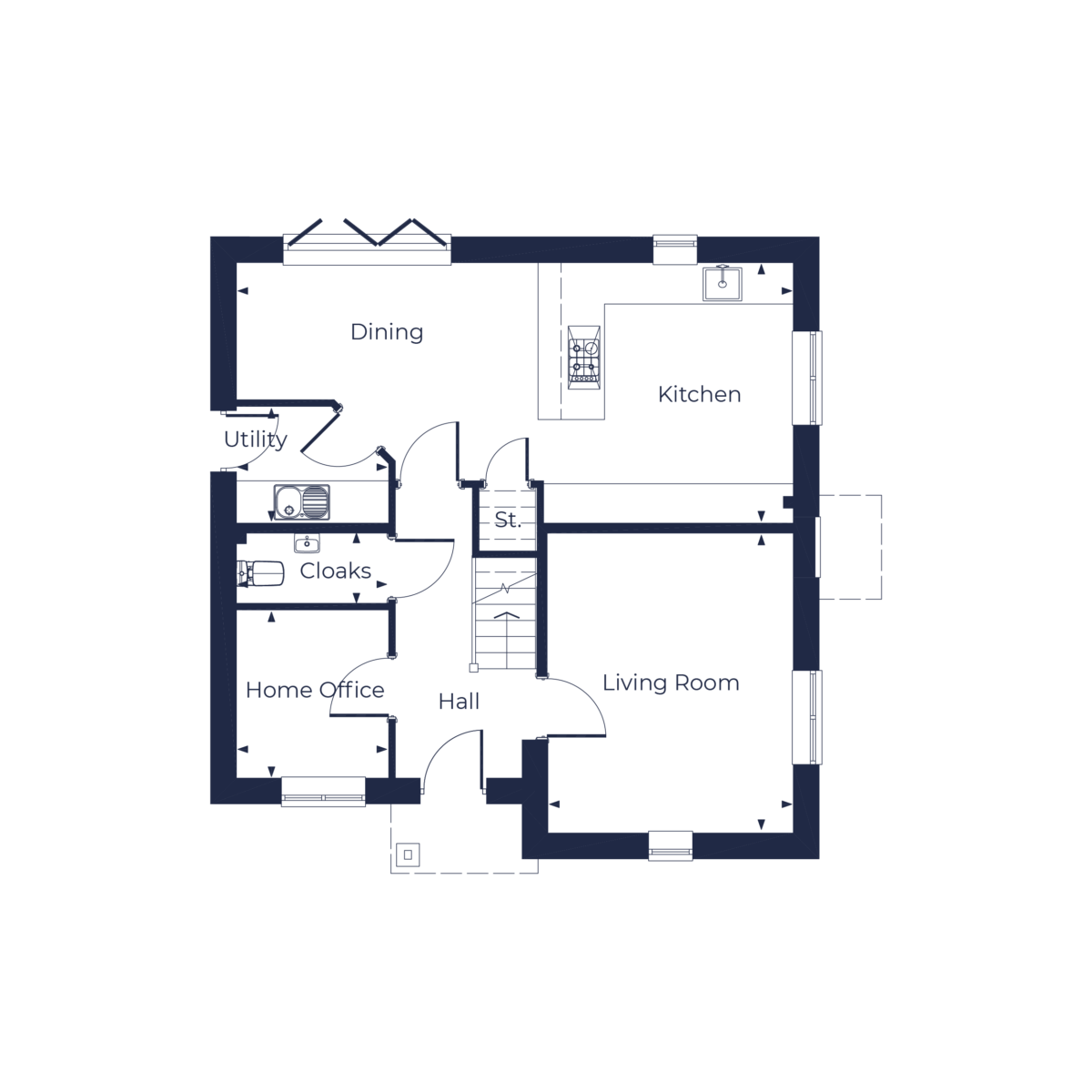Beds 4
|
Bathrooms 2
Detached

The Darwin has been especially designed for Plot 1, following the vernacular style of the area. This generous double fronted home offers ample natural daylight, with a full width contemporary kitchen/dining room and bi-fold doors to the rear garden. Enjoy plenty of space to relax and spend time with your family both in and out of the home.
The Darwin includes an ensuite and fitted wardrobe to bedroom 1. You’ll also find a prominent development entrance position. The home is completed with a semi- detached single garage and driveway.
The Darwin is designed with a full width contemporary kitchen/dining area for hosting.
Enjoy plenty of space for your family to thrive with four large bedrooms in the home.
Enjoy locations to get outdoors and explore with the stunning Shropshire countryside on your doorstep.
The Darwin |
Beds 4 |
Bathrooms 2|
Detached

Living Room 3.46m x 4.20m (11’ 4’’ x 13’ 10’’)
Kitchen Dining 7.91m x 3.67m (25’ 11’’ x 12’)
Home Office 2.13m x 2.35m (7’ x 7’ 9’’)
Utility 2.13m x 1.61m (7’ x 5’ 3’’)
Cloaks 2.13m x 1.00m (7’ x 3’ 3’’)

Bedroom 1 4.24m x 2.90m (13’ 11’’ x 9’ 6’’)
Ensuite 2.05m x 1.84m (6’ 9’’ x 6’)
Bedroom 2 3.46m x 3.00m (11’ 4’’ x 9’ 10’’)
Bedroom 3 4.55m x 2.67m (14’ 11’’ x 8’ 9’’)
Bedroom 4 3.21m x 2.07m (10’ 6’’ x 6’ 10’’)
Bathroom 2.10m x 2.13m (6’ 11’’ x 7’)