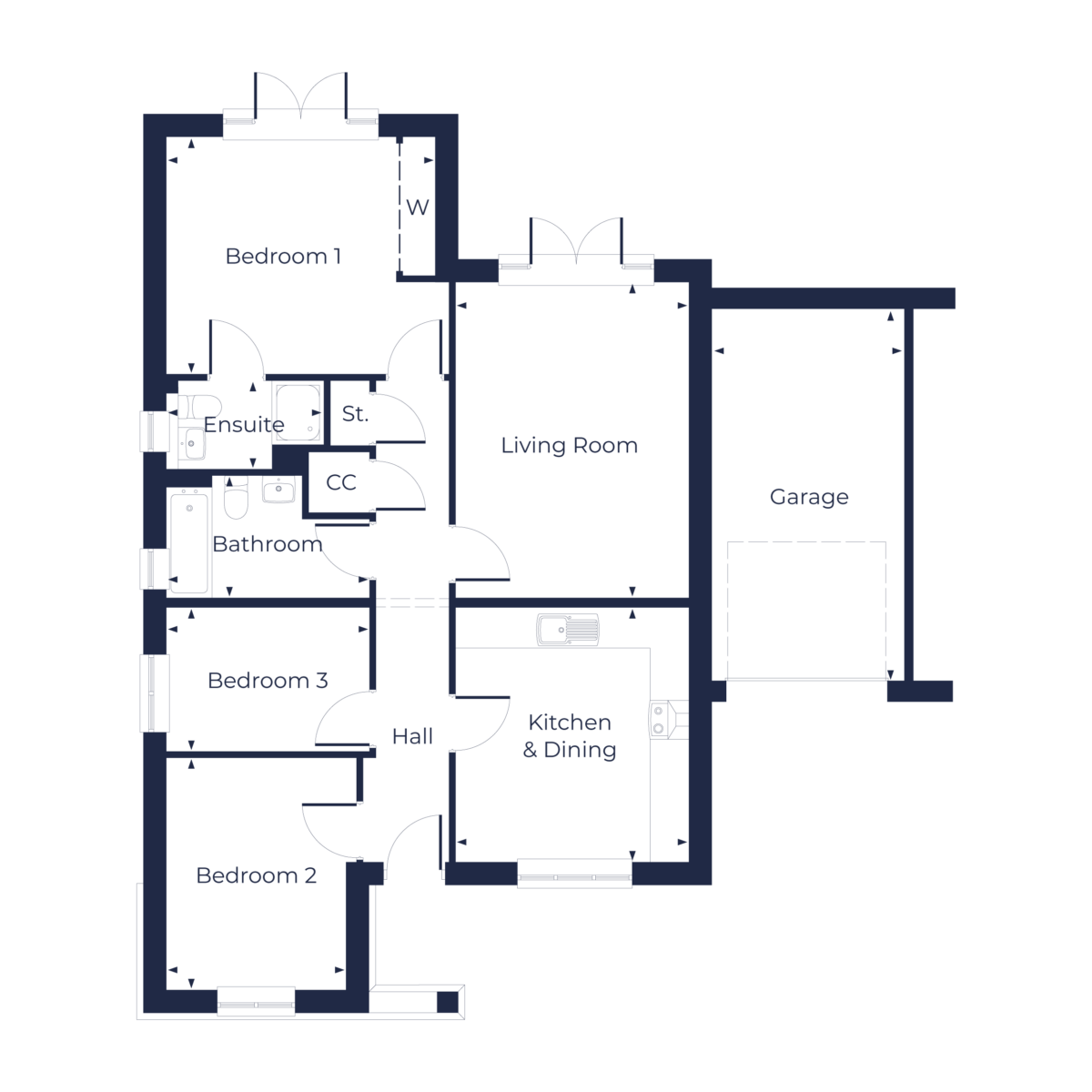
Spacious, beautifully-designed living
Welcome to The Eardisley, a beautifully designed three-bedroom detached bungalow offering spacious single-level living. The ground floor boasts an expansive hallway, an open-plan kitchen/dining room for family gatherings, and a relaxing living room with French doors leading to the garden. Bedroom 1 features a fitted sliding wardrobe and ensuite, while Bedrooms 2 and 3 are spacious and versatile. With a single attached garage and parking for two vehicles, The Eardisley is the epitome of adaptable living.
