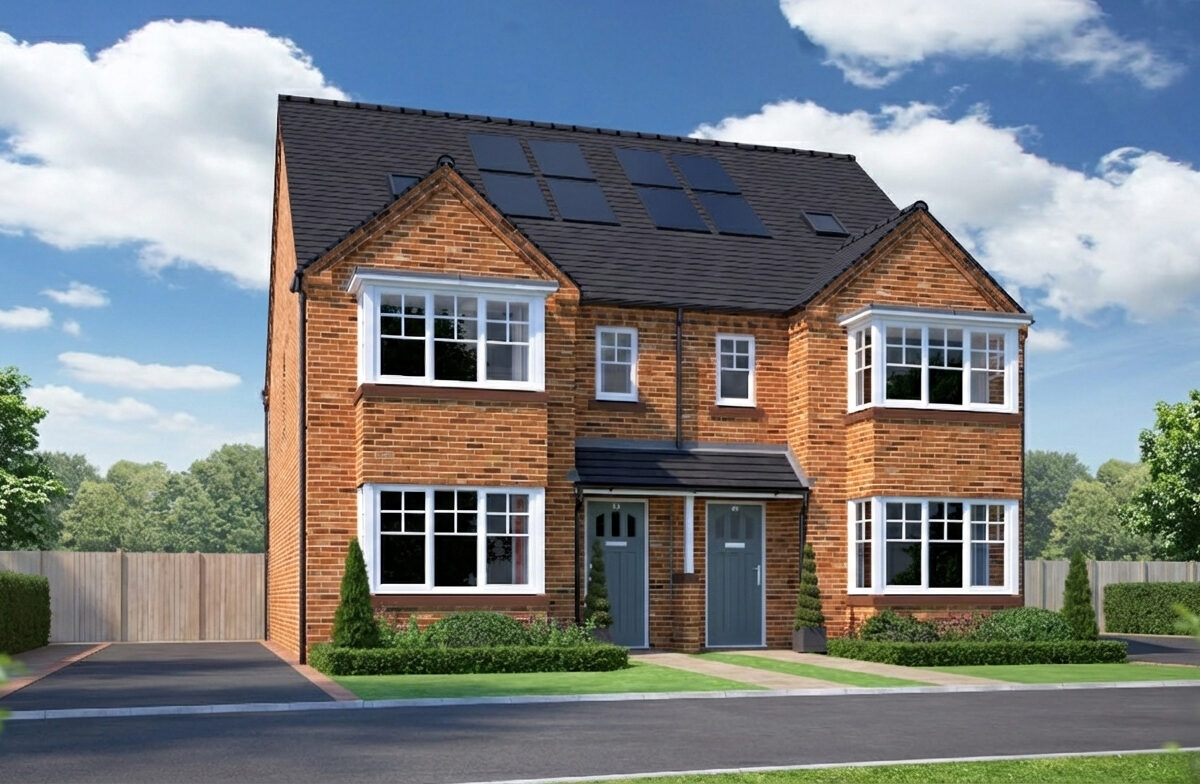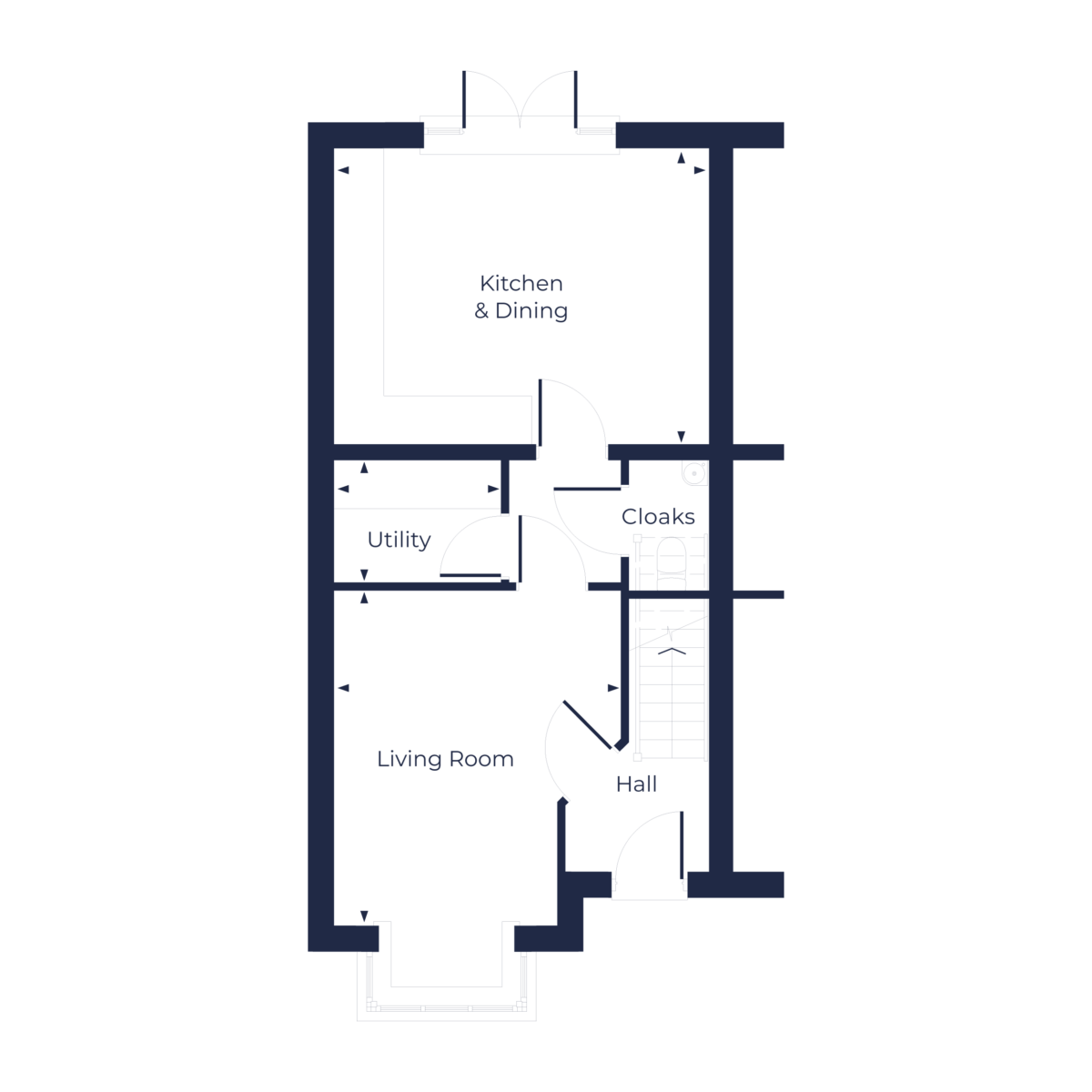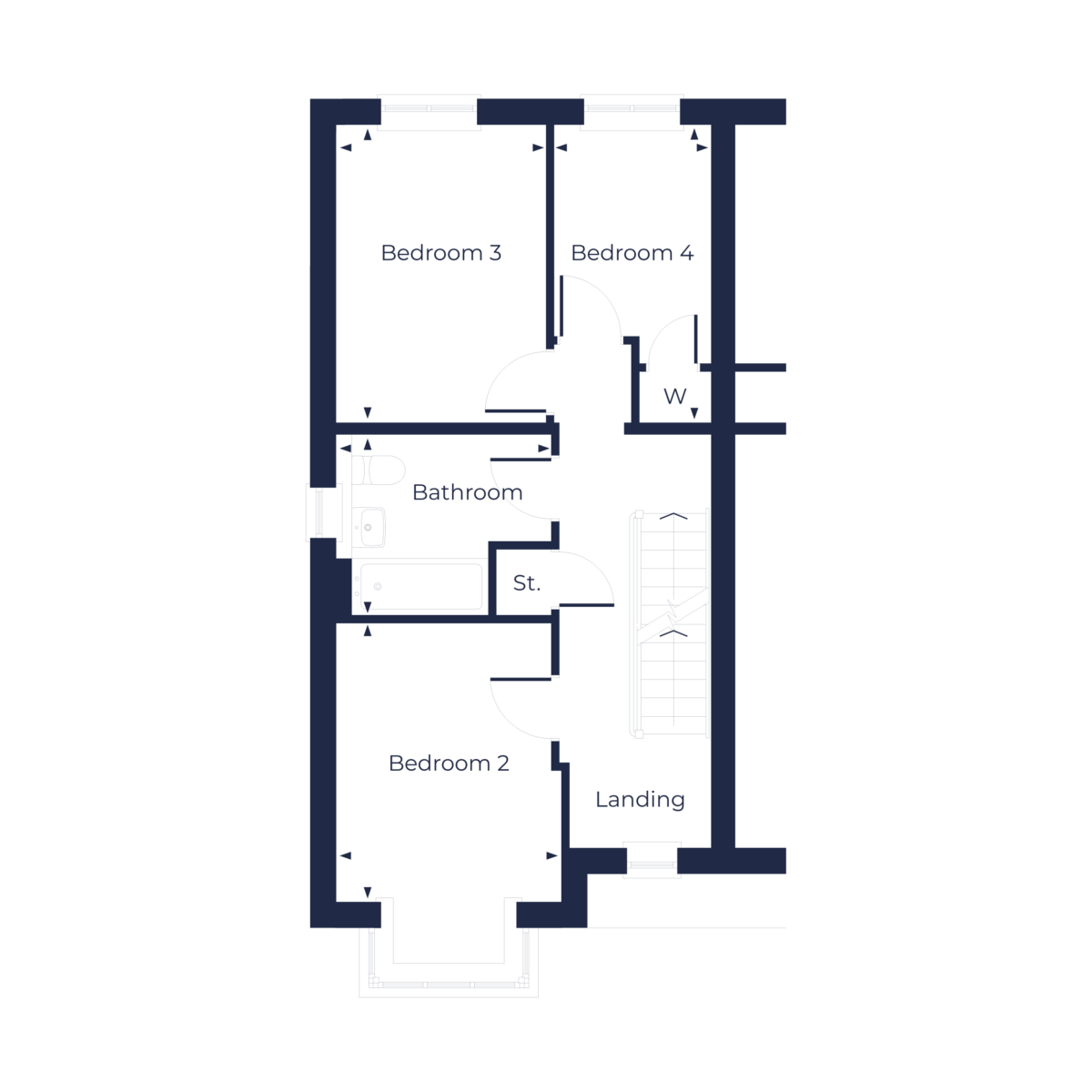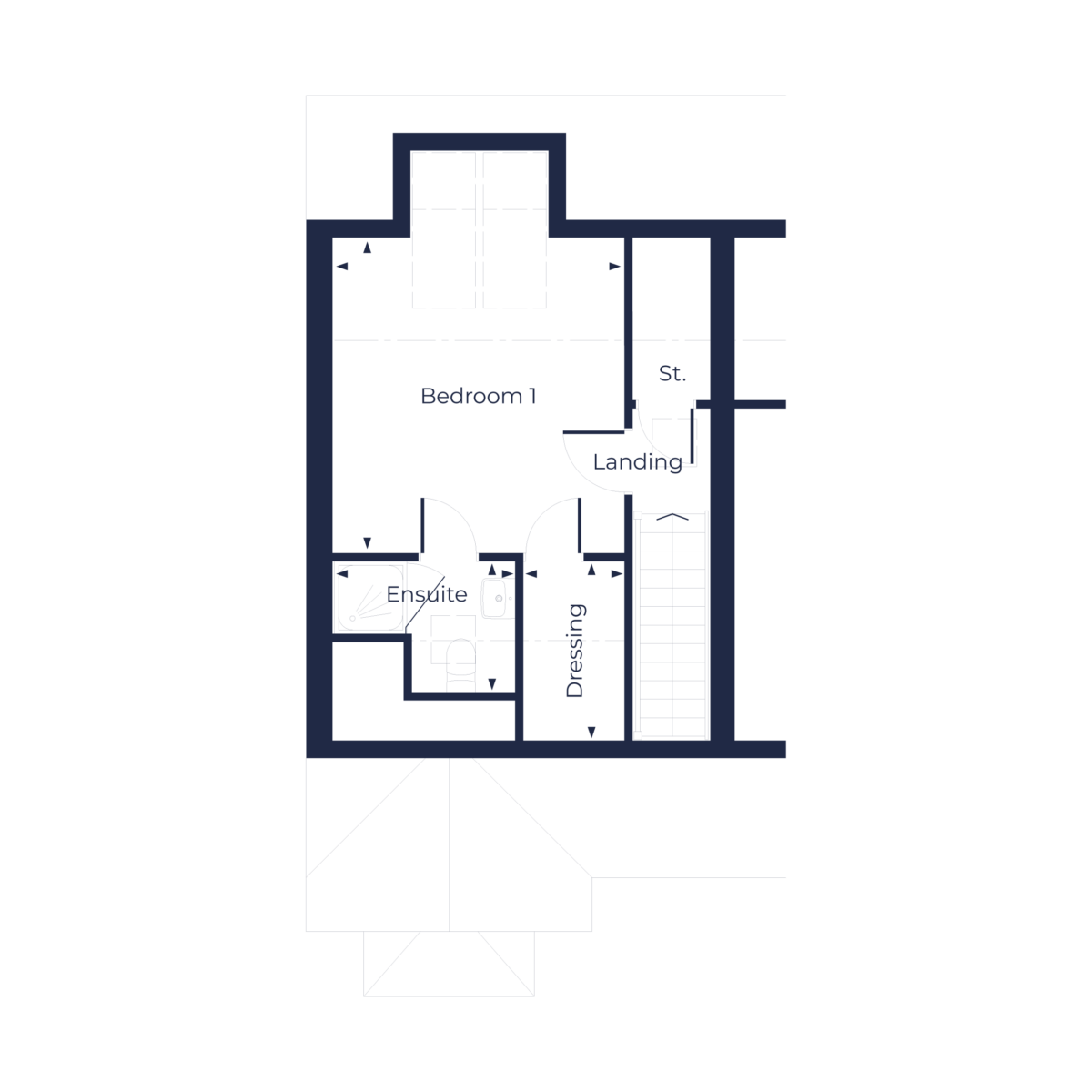
The epitome of design and residential excellence
This four-bedroom, three-story semi-detached provides light-filled living throughout. The ground floor features a spacious, well-equipped kitchen and dining area spanning the entire width of the house, leading seamlessly to the garden through French doors. A separate utility room and cloakroom ensure a clutter-free environment. Upstairs, two generous double bedrooms and a single bedroom share a main bathroom. The top floor is dedicated to the master suite, complete with a private en-suite and a spacious walk-in dressing area.


