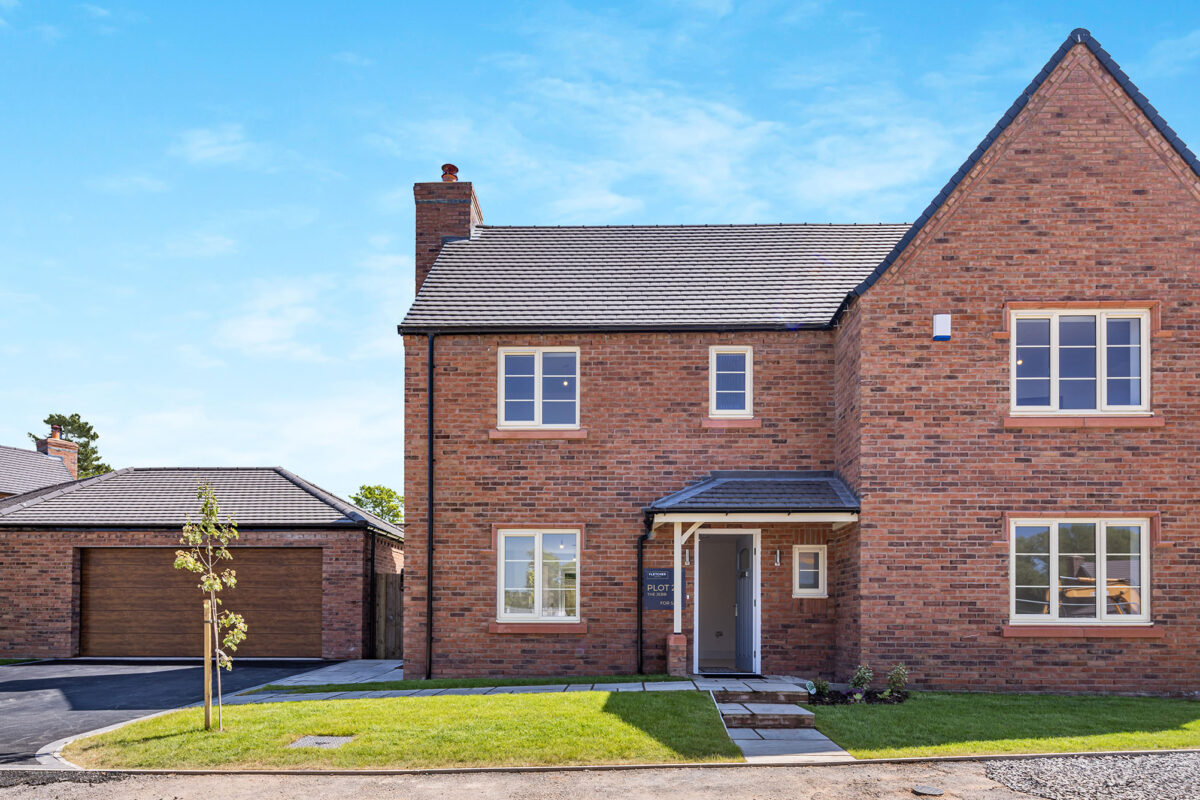Beds 5
|
Bathrooms 3
Detached

The Jebb house type is the largest house at our Miller’s Gate development in Tibberton, Newport. This impressive house exudes space, creating a relaxed and comfortable home for you and your family.
The Jebb includes ensuites and fitted wardrobes to bedrooms 1 & 2. Plot 20 offers a large rear garden and an extra large double garage.
Enjoy stunning views of the River Meese and the open Shropshire countryside at this home.
As our largest home, the Jebb boasts 5 spacious bedrooms, offering plenty of room for your family.
The Jebb has been completed with the highest quality finishes and to the highest specification.
The Jebb |
Beds 5 |
Bathrooms 3|
Detached

Living Room 3.47m x 6.69m (11’ 5’’ x 22’)
Kitchen Dining 4.73m x 6.41m (15’ 6’’ x 21’)
Home Office 4.72m x 3.93m (15’ 6’’ x 12’ 11’’)
Utility 2.31m x 1.58m (7’ 7’’ x 5’ 2’’)
Cloaks 2.46m x 1.07m (8’ 1’’ x 3’ 6’’)

Bedroom 1 4.72m x 2.95m (15’ 6’’ x 9’ 8’’)
Ensuite 1 2.88m x 1.85m (9’ 5’’ x 6’ 1’’)
Bedroom 2 4.72m x 3.01m (15’ 6’’ x 9’ 10’’
Ensuite 2 2.13m x 1.35m (7’ x 4’ 5’’)
Bedroom 3 3.54m x 3.04m (11’ 7’’ x 10’)
Bedroom 4 3.54m x 2.64m (11’ 7’’ x 8’ 8’’)
Bedroom 5 2.99m x 2.02m (9’ 10’’ x 6’ 7’’)
Bathroom 2.88m x 1.78m (9’ 5’’ x 5’ 10’’)