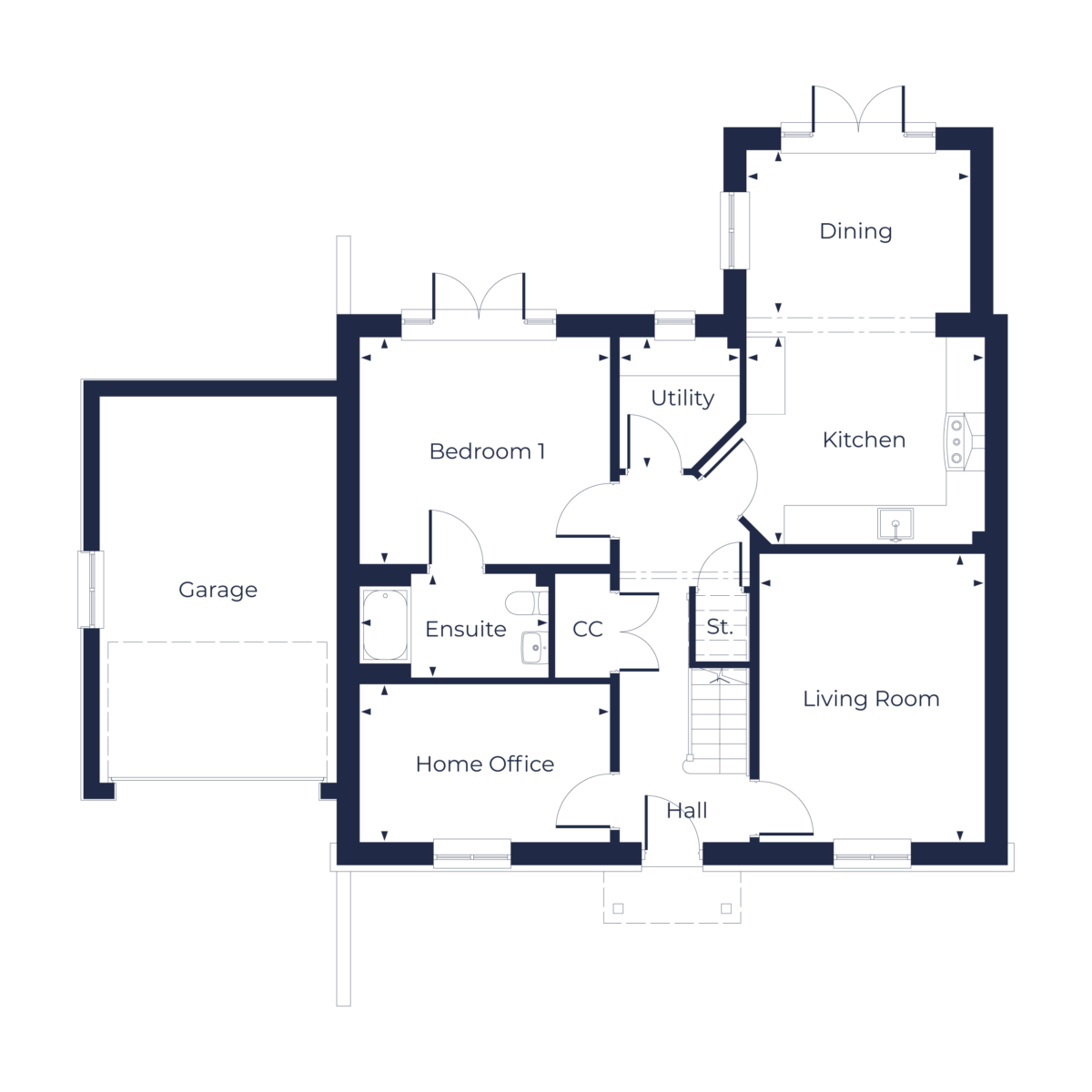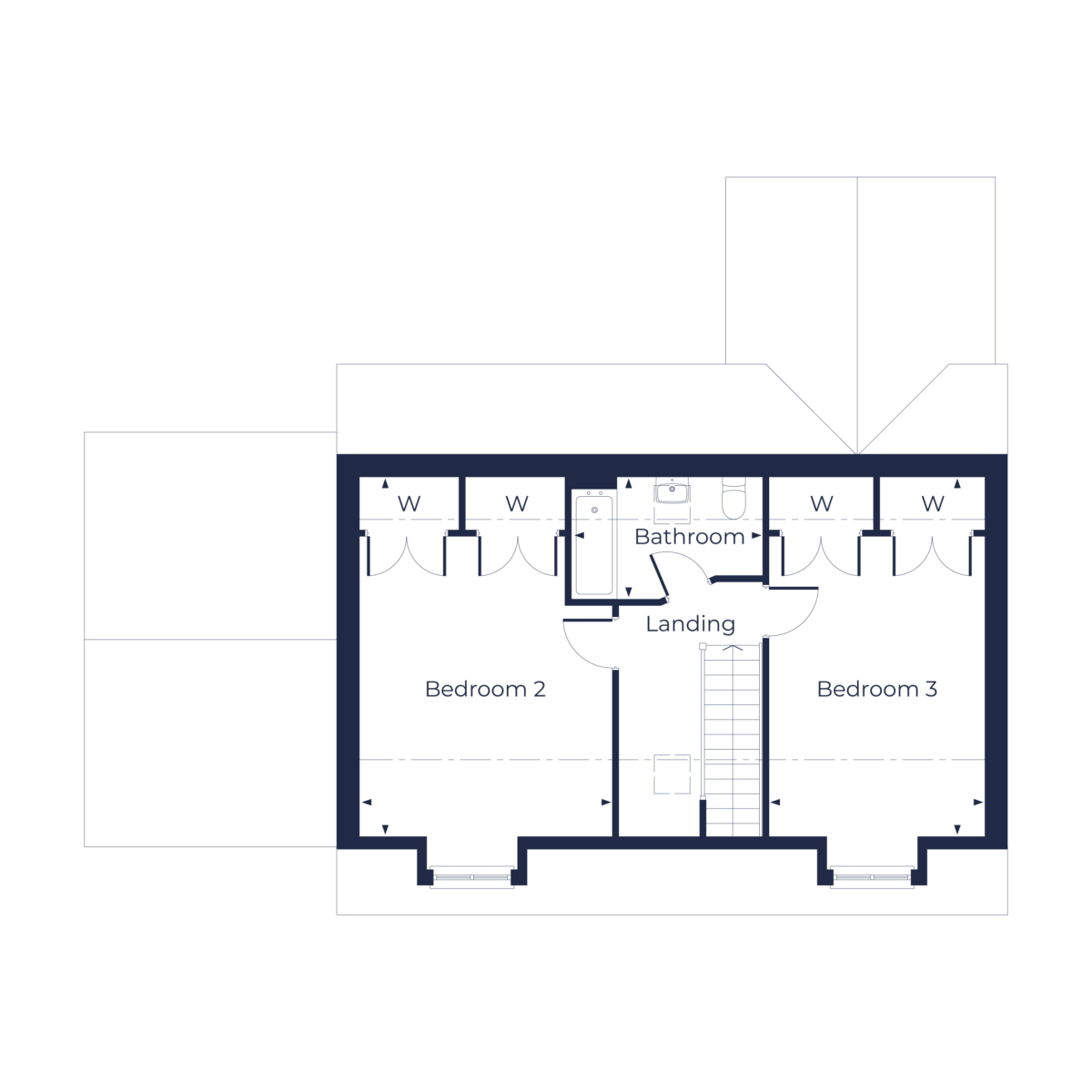
Modern, flexible living
Welcome to The Perton, a spacious three-bedroom dormer bungalow designed for flexible living. Ground floor highlights include a welcoming entrance hallway, ensuite bedroom 1 with garden access, an open kitchen/dining area with French doors, a convenient utility room, and a cosy living room. Upstairs, two generously sized double bedrooms await. This bungalow offers comfort, ample storage, and practicality, complete with a medium-sized attached garage and parking for two vehicles.

