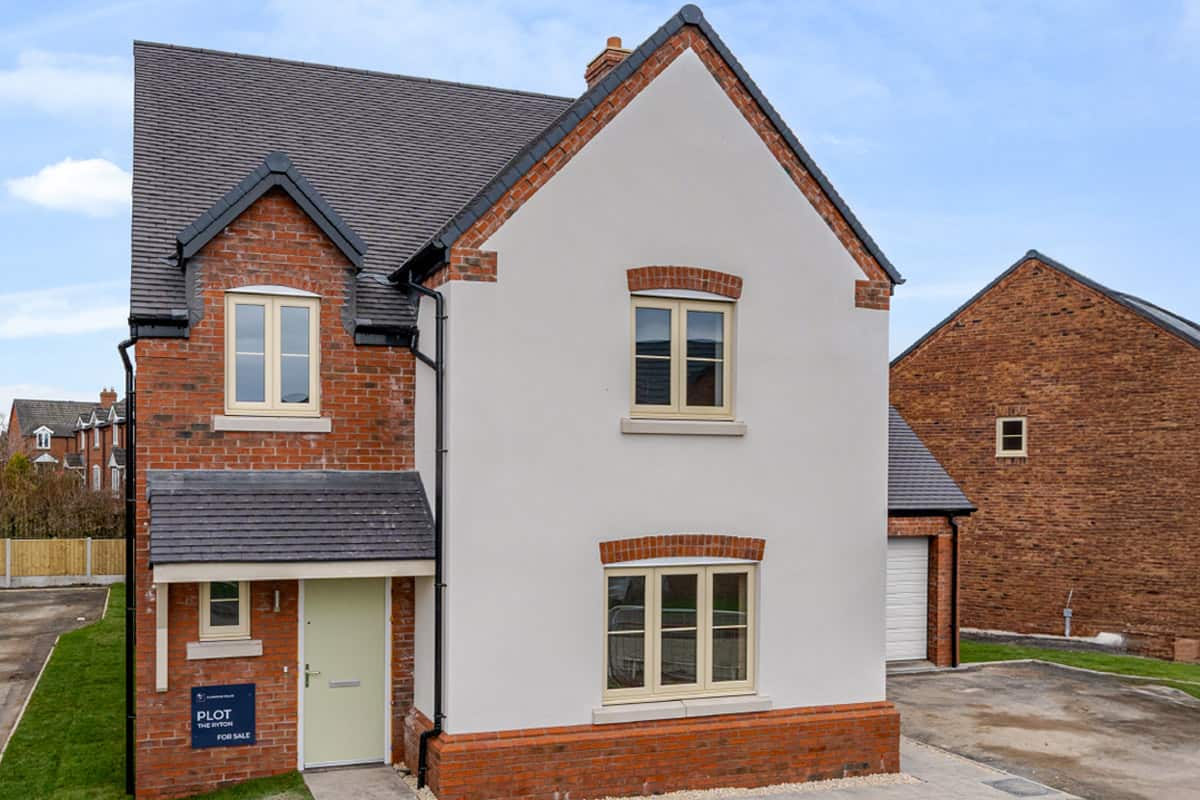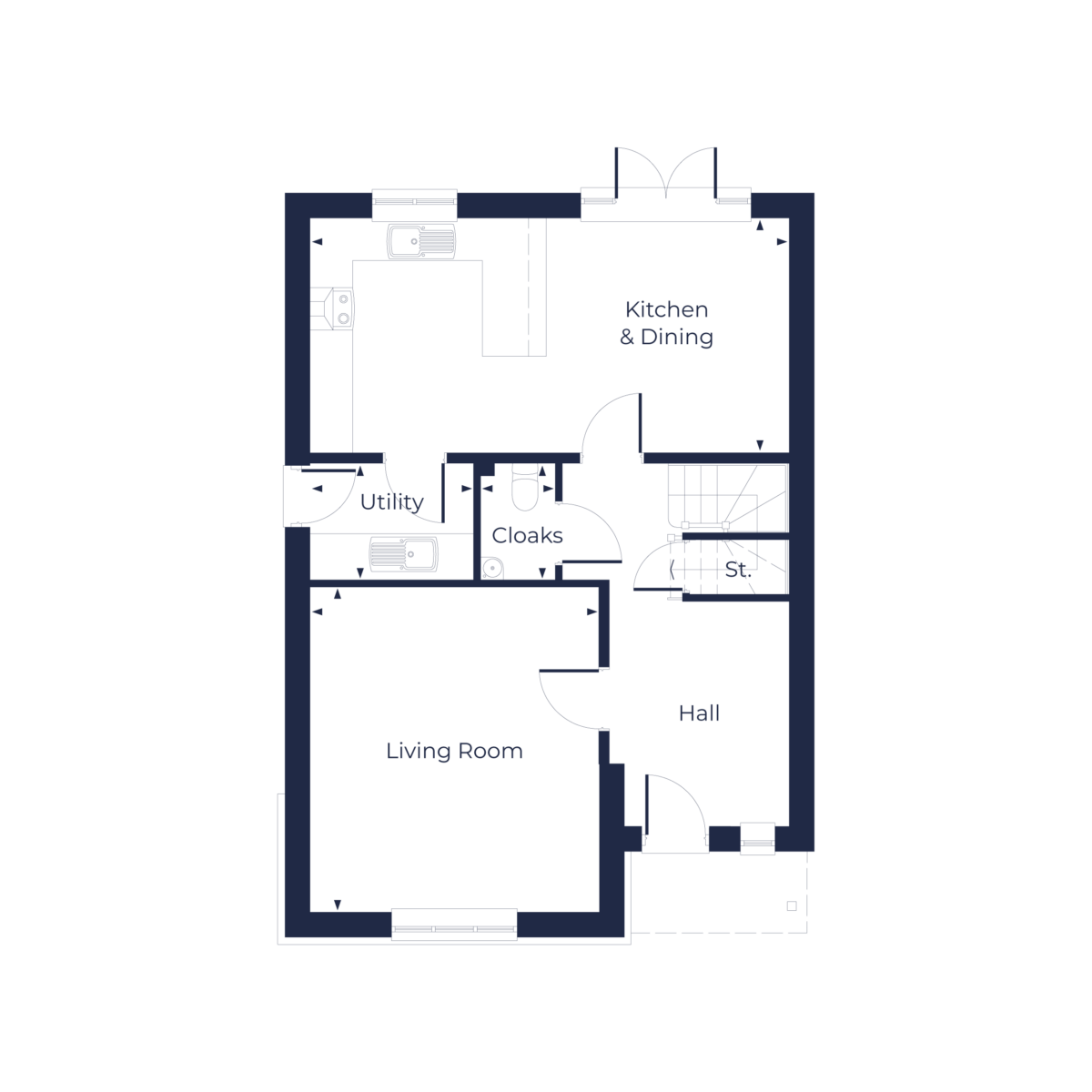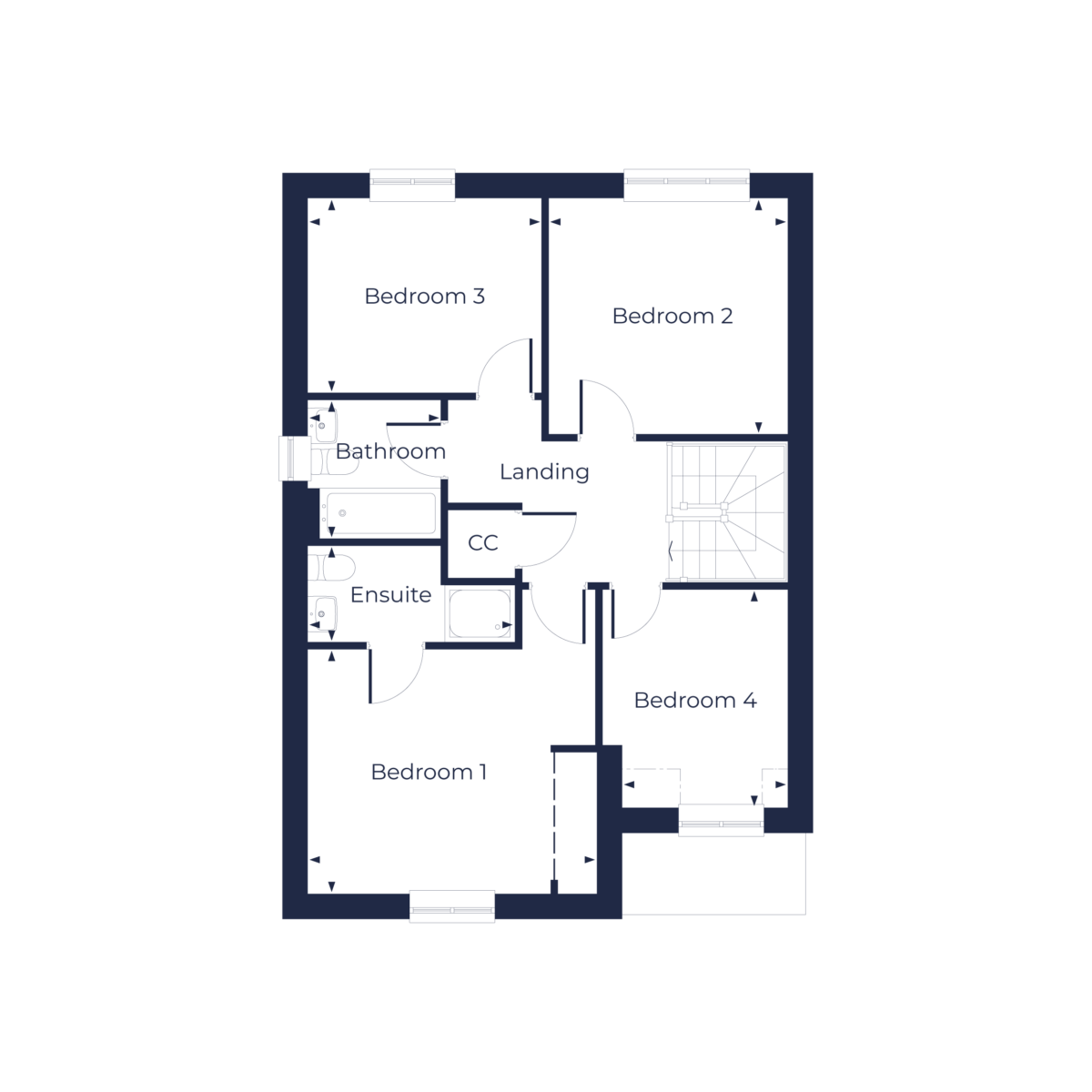
Designed for today’s lifestyle
Experience The Ryton, an impressive four-bedroom detached house that epitomises luxurious living. The ground floor invites you with a grand entrance, cloakroom, and a vast kitchen/dining room seamlessly connecting to the garden. A utility room adds convenience, while the naturally lit living room beckons. Upstairs, Bedroom 1 offers an ensuite and sliding wardrobe, Bedrooms 2 and 3 are generously sized, and Bedroom 4 is versatile for a home office or guest retreat. The Ryton promises a life of refined comfort.
Plot 23 includes a £10,000 Home Moving Boost. Terms and Conditions apply, ask for details.

