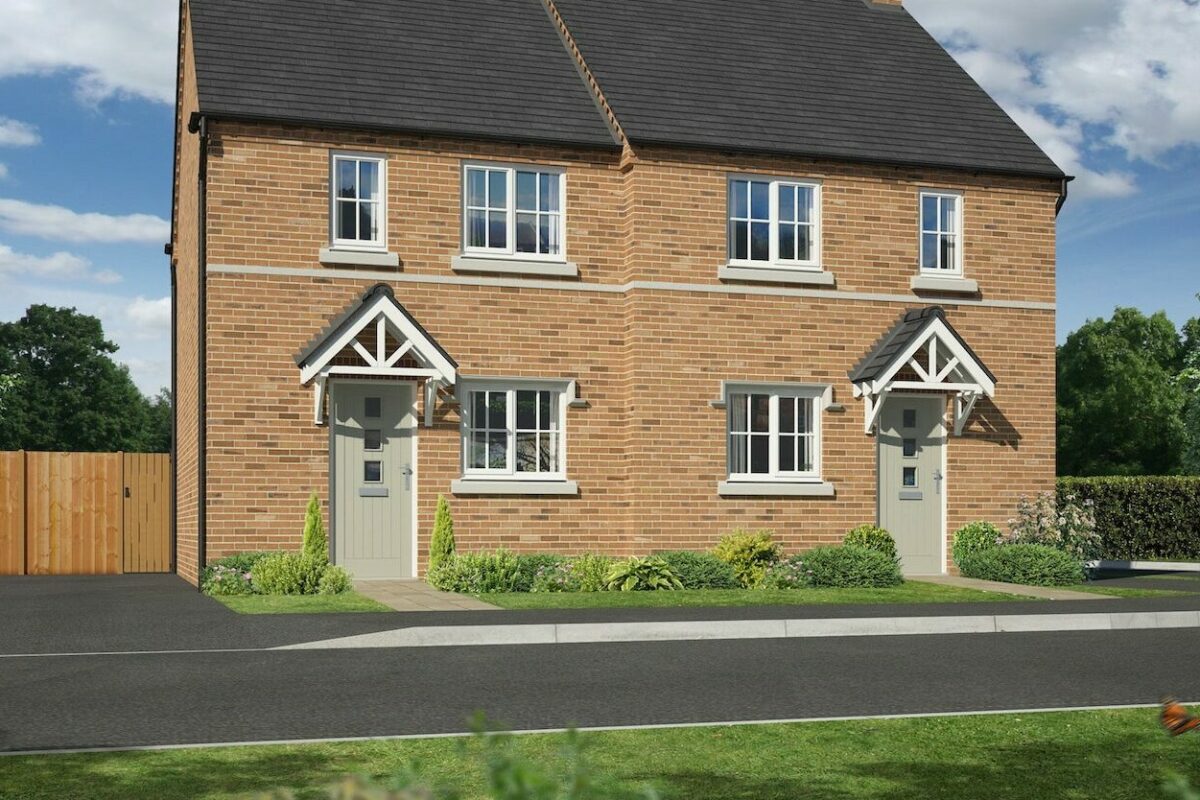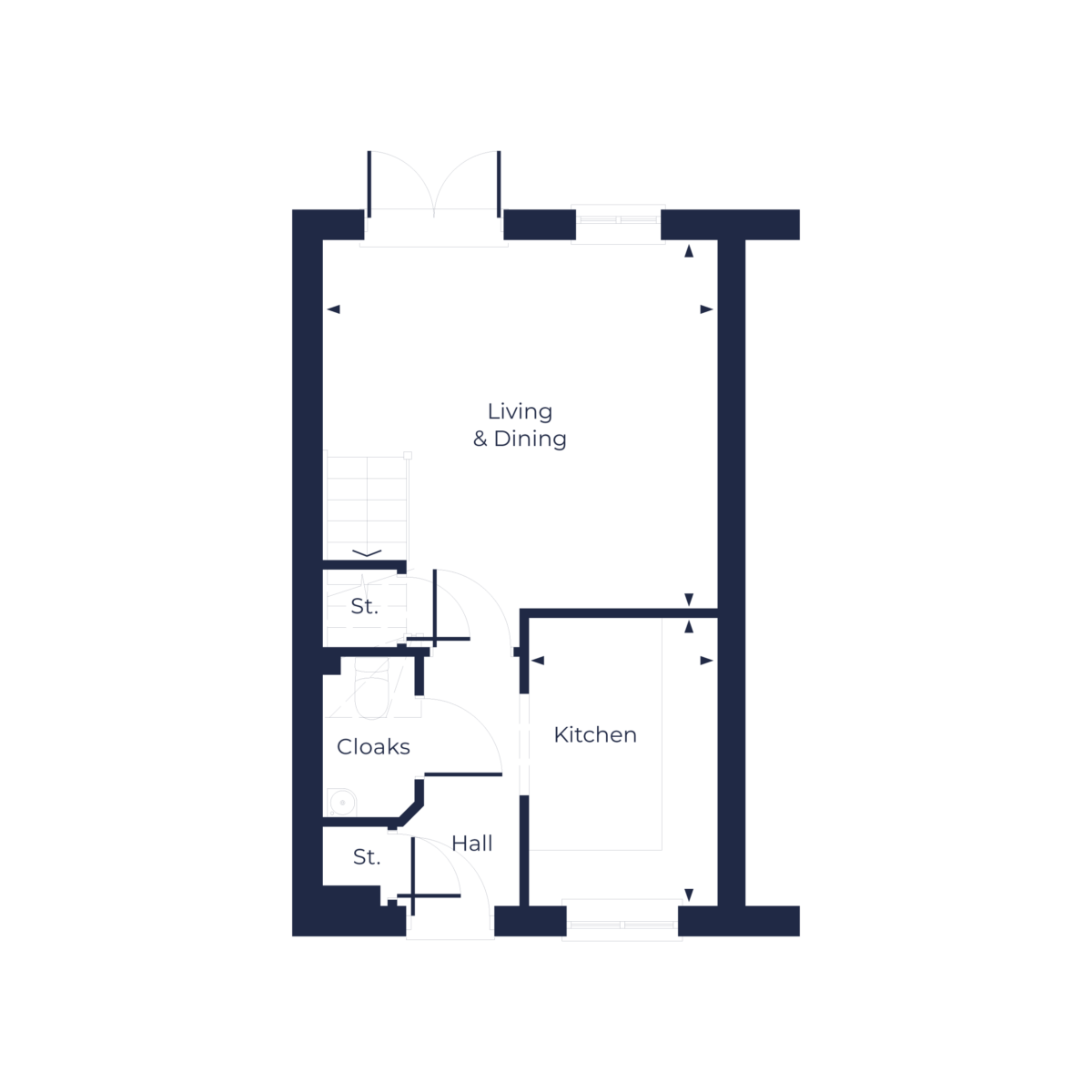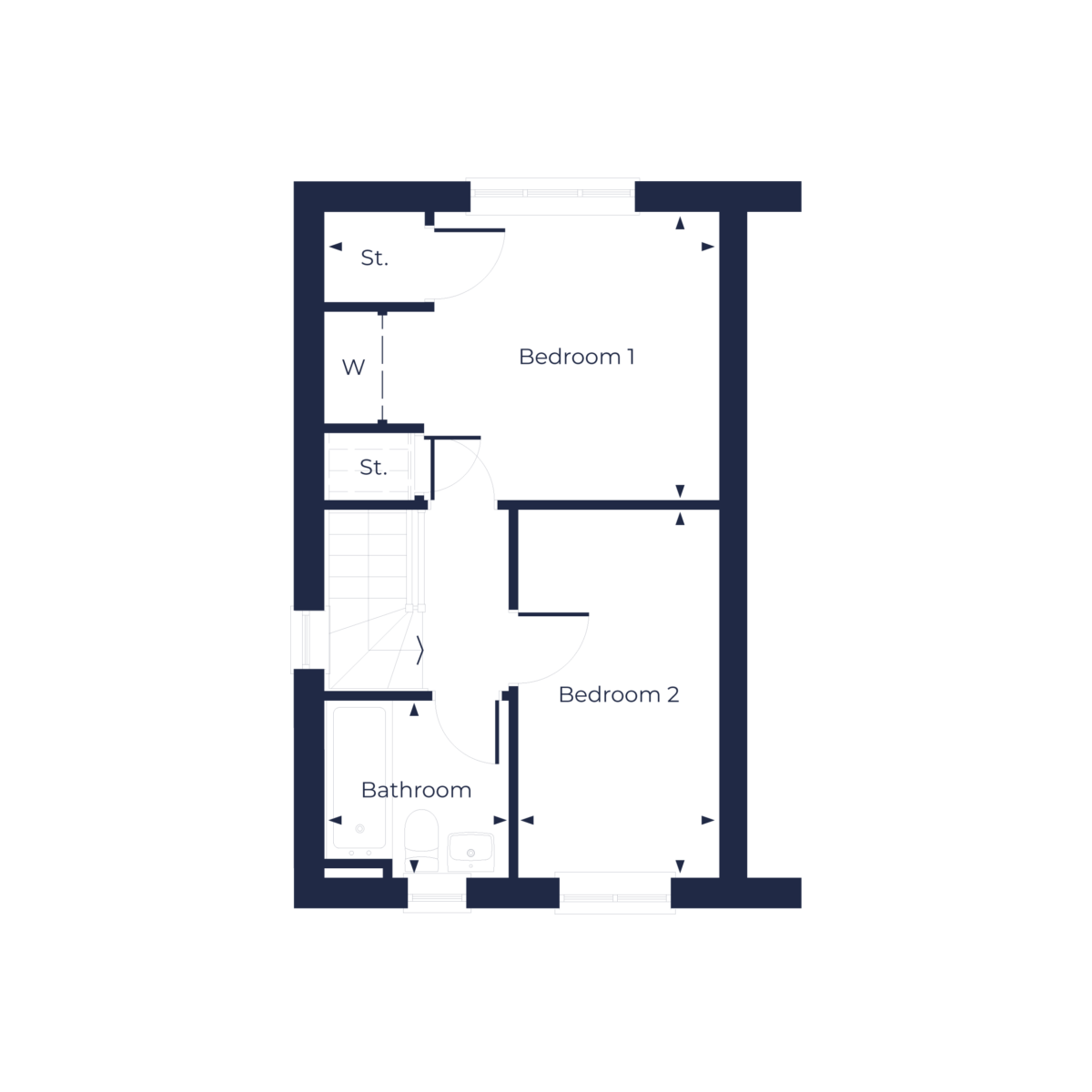
Designed for modern living
The Sutton maximizes space in a 2-bedroom semi-detached design. The well-planned kitchen and open-plan living area create a perfect entertaining space. Downstairs storage and a cloakroom keep clutter at bay. Two good-sized bedrooms offer versatility – the master with fitted wardrobes, and the second functioning well as a home office. Ideal for young professionals, downsizers, or growing families.

