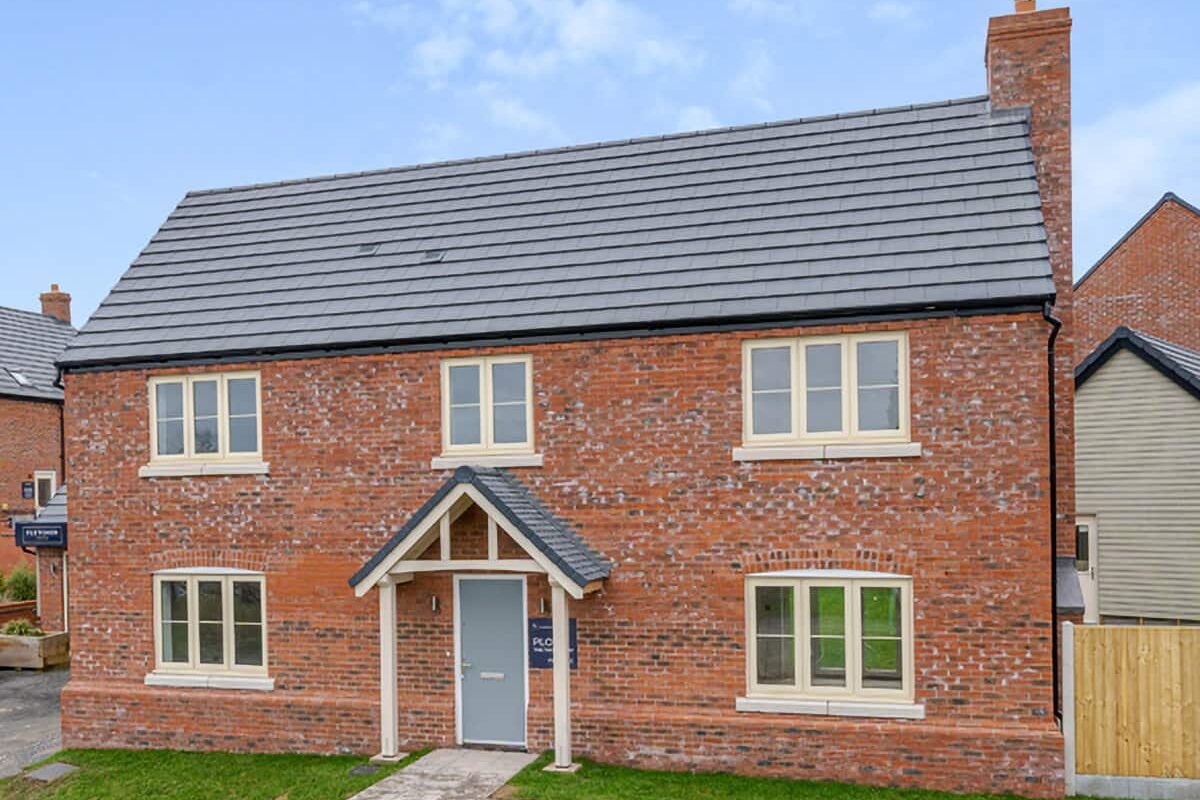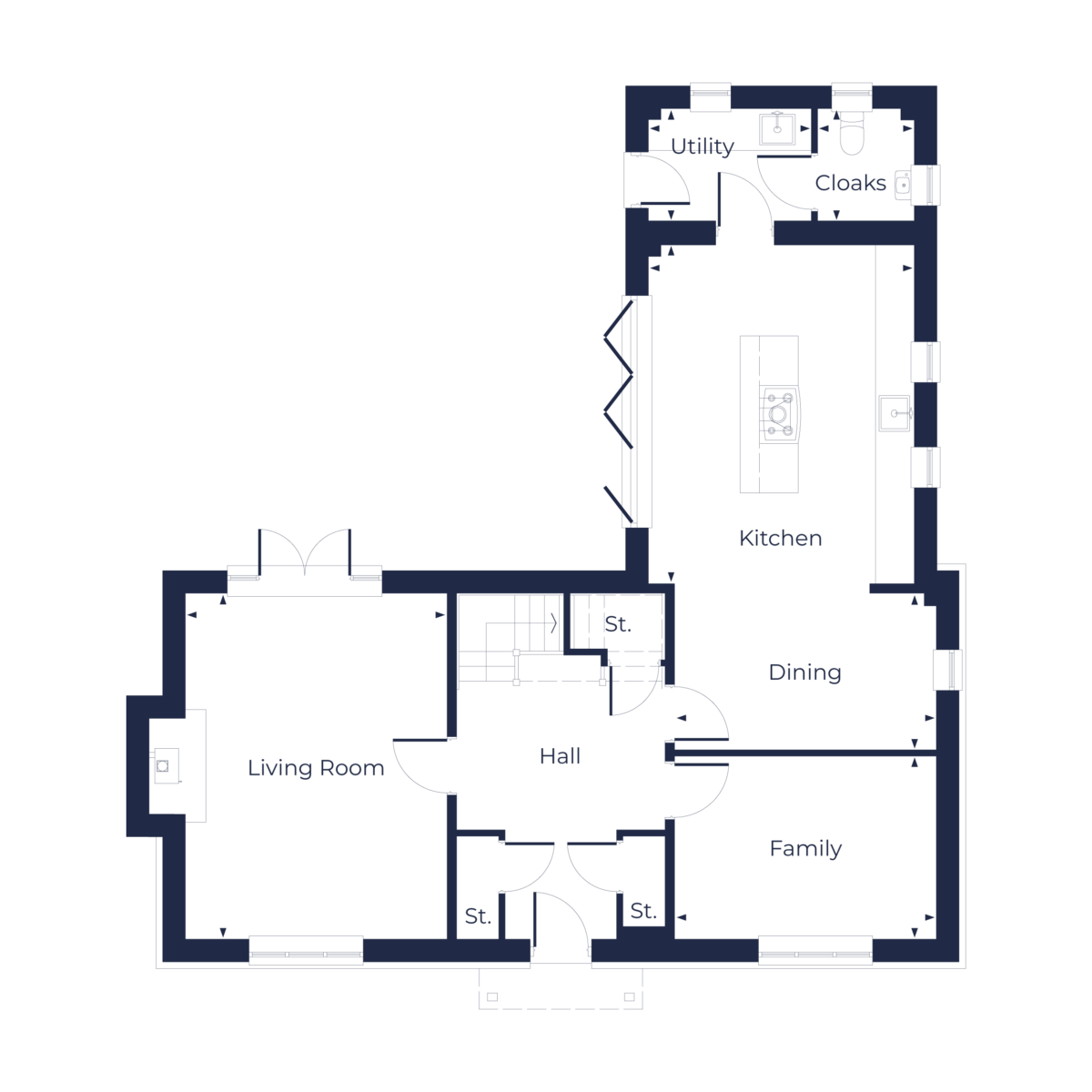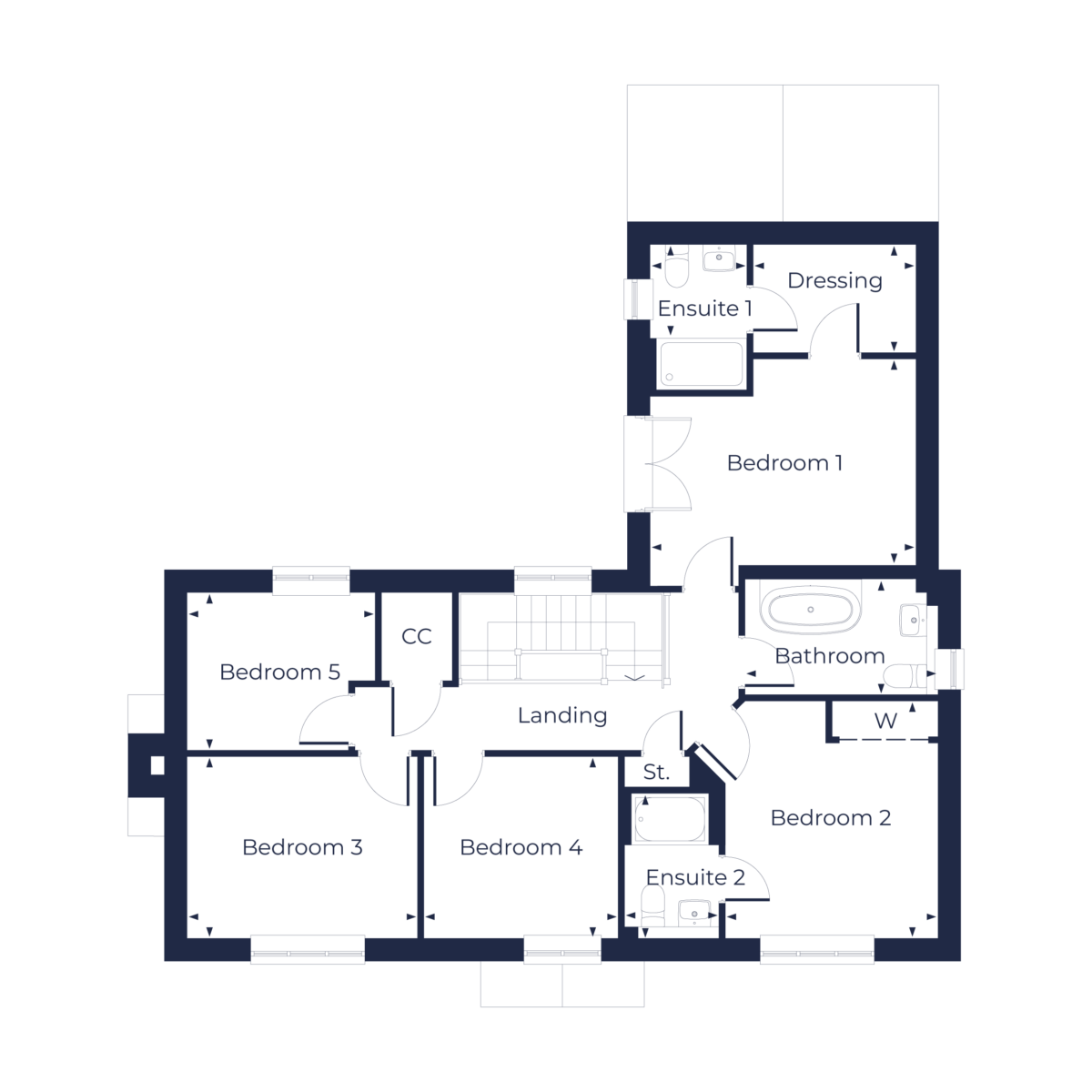
A stylish, versatile family home.
Welcome to The Thornbury, a beautifully designed five-bedroom detached home that combines space, style, and flexibility. The ground floor features a welcoming hallway with clever storage, a generous kitchen/dining area with wide-span doors to the garden, and a bright living room with a feature woodburning stove and French doors. A large utility, cloakroom, and additional family room add practicality and versatility. Upstairs, Bedroom 1 offers a Juliette balcony with countryside views, dressing room, and an ensuite, while Bedroom 2 also benefits from an ensuite and fitted wardrobe. Bedrooms 3 and 4 are generous doubles, and Bedroom 5 provides the perfect single room or home office. With a detached double garage and ample parking, The Thornbury is a home created with space and comfort in mind.

