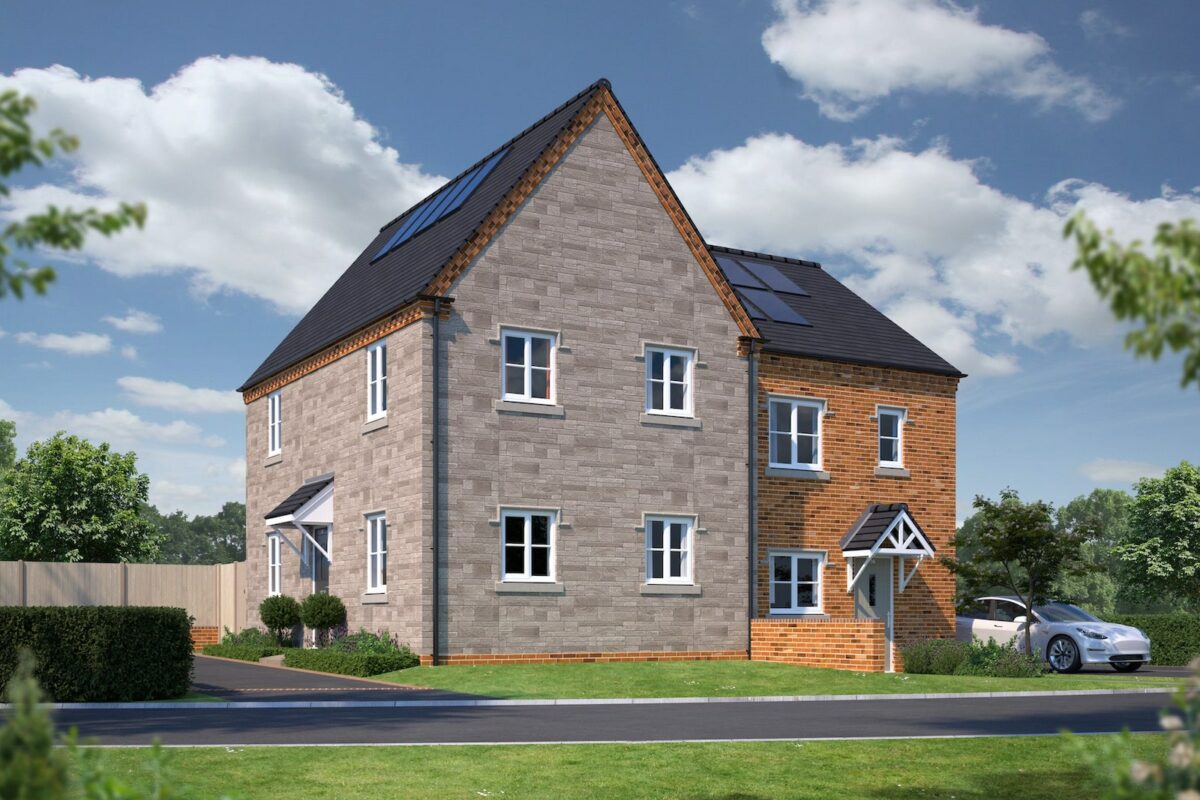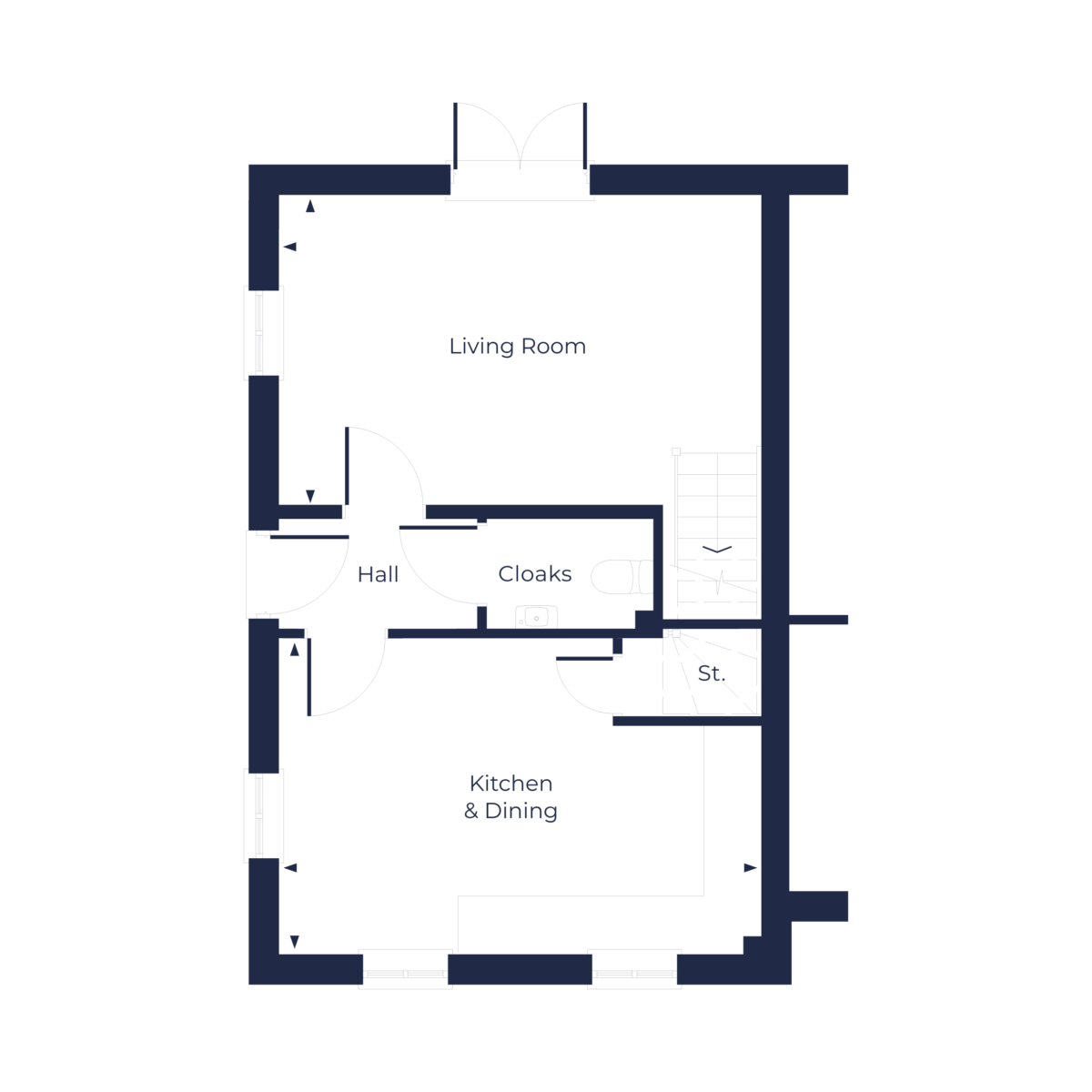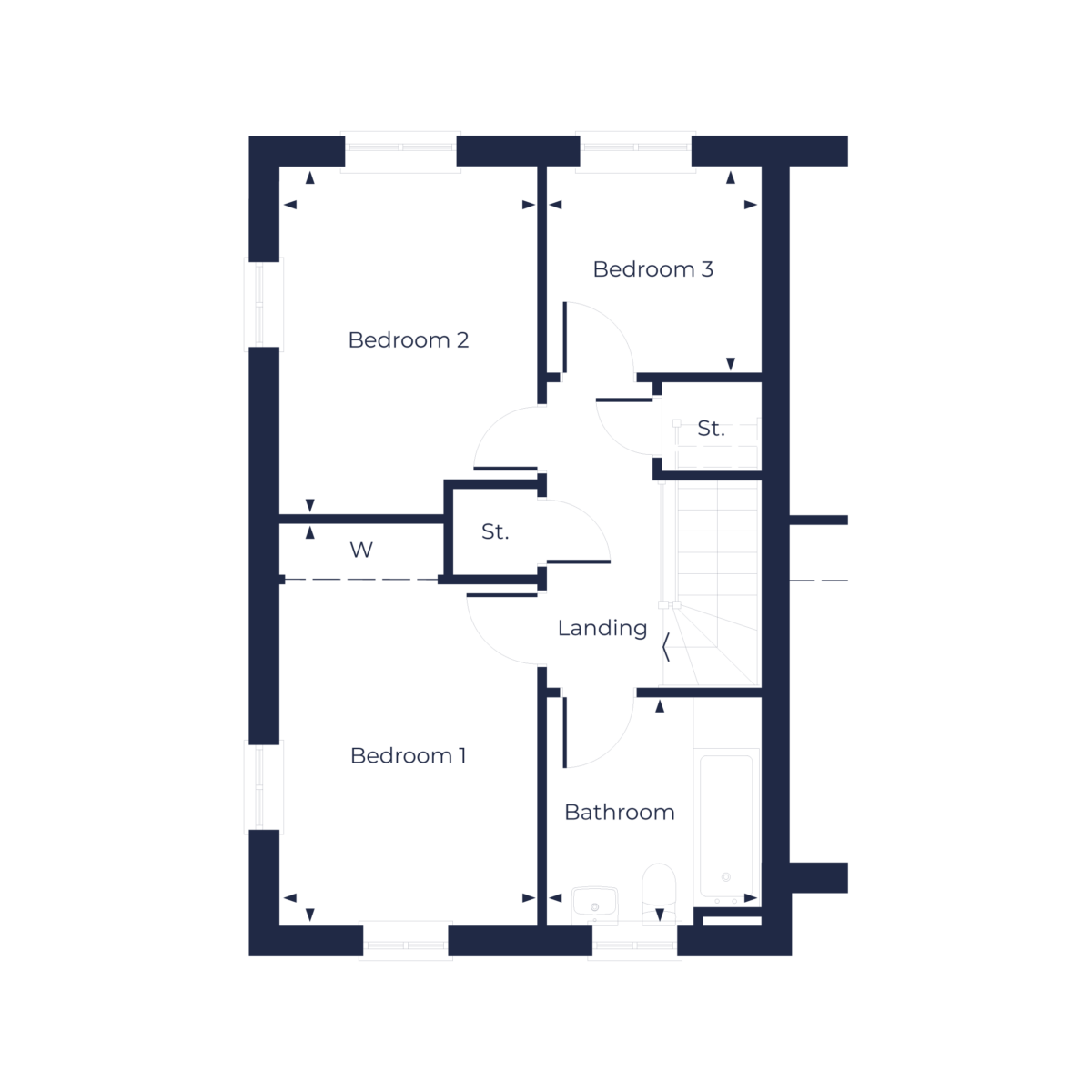
Balancing modernity with tradition
Unveiling a striking new design, The Trefonen blends modern living with traditional charm. This double-fronted, 3-bedroom semi-detached home boasts distinctive stone cladding and commands spacious corner plots. Step inside to a light-filled living room stretching the full width of the house, seamlessly connecting to the garden through French doors. Downstairs, a large cloakroom and understairs storage ensure clutter-free living. Upstairs, three substantial bedrooms offer flexibility – two generous doubles and a perfect single/study. The Trefonen caters to modern families seeking space, style, and functionality.

